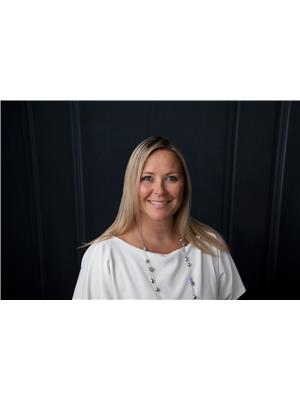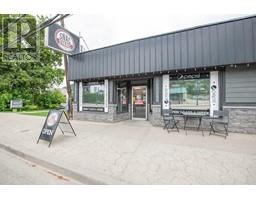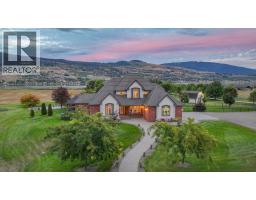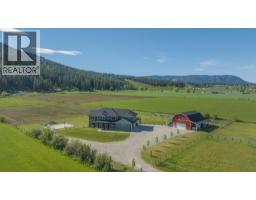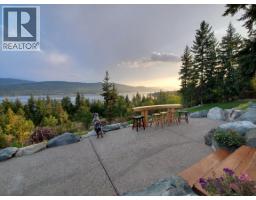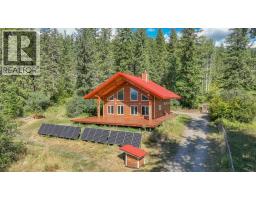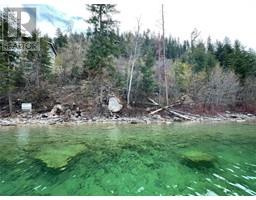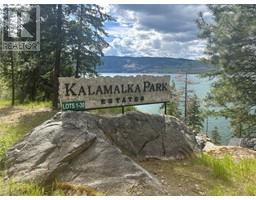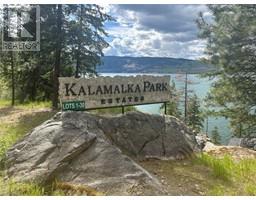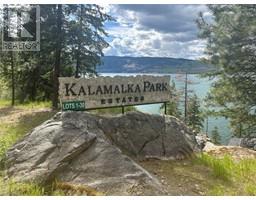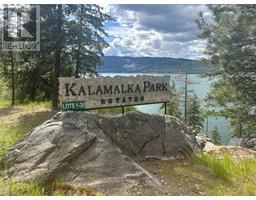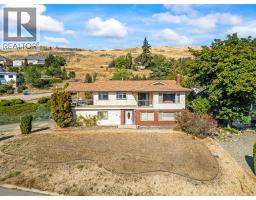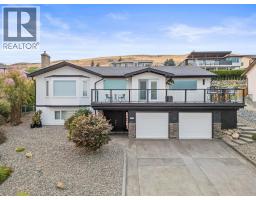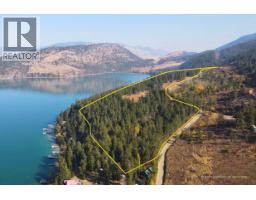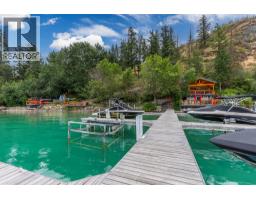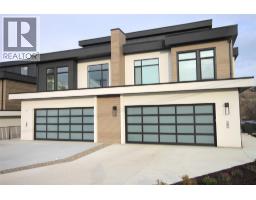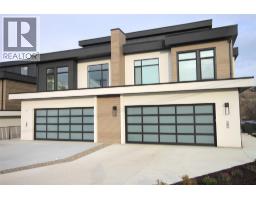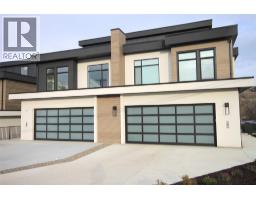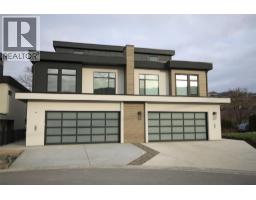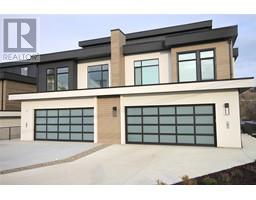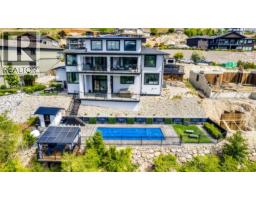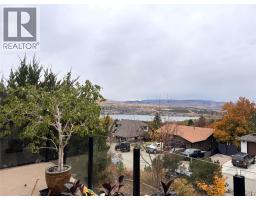7903 Lakeview Drive Mun of Coldstream, Coldstream, British Columbia, CA
Address: 7903 Lakeview Drive, Coldstream, British Columbia
Summary Report Property
- MKT ID10369157
- Building TypeHouse
- Property TypeSingle Family
- StatusBuy
- Added6 days ago
- Bedrooms4
- Bathrooms3
- Area3292 sq. ft.
- DirectionNo Data
- Added On18 Nov 2025
Property Overview
Nestled in Coldstream with stunning panoramic views of Kal Lake, this beautifully updated home offers exceptional versatility and comfort. The main home features three generous bedrooms plus a den, highlighted by a bright, modern kitchen and a spacious primary suite complete with a large walk-in closet and private ensuite. The walkout basement adds valuable living flexibility with a one-bedroom suite that also includes its own office/den and separate laundry, making it ideal for extended family or rental income. Outdoor living shines with peaceful lake and mountain vistas, while the double-car garage provides abundant storage and a great workspace, complemented by convenient additional parking on the road on a quiet dead-end street. Set in a serene, family-friendly area with easy access to local amenities, this home blends modern updates, income opportunity, and Okanagan views into an unbeatable package. (id:51532)
Tags
| Property Summary |
|---|
| Building |
|---|
| Level | Rooms | Dimensions |
|---|---|---|
| Basement | Storage | 11'0'' x 11'4'' |
| Office | 11'6'' x 11'4'' | |
| 3pc Bathroom | 7'1'' x 10'6'' | |
| Bedroom | 15'3'' x 14'11'' | |
| Bedroom | 18'0'' x 15'5'' | |
| Family room | 20'1'' x 17'8'' | |
| Kitchen | 9'1'' x 15'8'' | |
| Main level | Laundry room | 6'6'' x 8'9'' |
| Bedroom | 12'7'' x 12'3'' | |
| 3pc Bathroom | 9'2'' x 5'4'' | |
| Dining room | 14'3'' x 15'7'' | |
| Kitchen | 9'5'' x 17'8'' | |
| Living room | 23'5'' x 16'5'' | |
| 4pc Ensuite bath | 9'6'' x 8'3'' | |
| Primary Bedroom | 17'3'' x 12'2'' |
| Features | |||||
|---|---|---|---|---|---|
| Central island | Attached Garage(2) | Refrigerator | |||
| Dishwasher | Dryer | Range - Gas | |||
| Washer | Wine Fridge | Central air conditioning | |||







































































