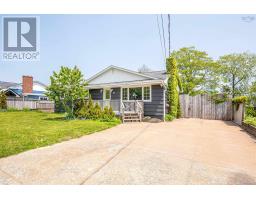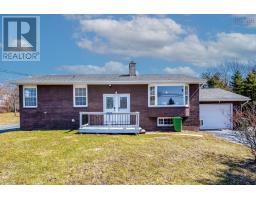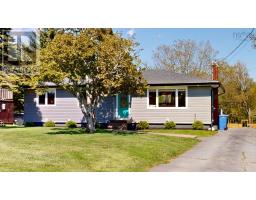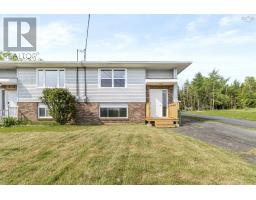108 Ellerslie Crescent, Cole Harbour, Nova Scotia, CA
Address: 108 Ellerslie Crescent, Cole Harbour, Nova Scotia
Summary Report Property
- MKT ID202514375
- Building TypeHouse
- Property TypeSingle Family
- StatusBuy
- Added12 hours ago
- Bedrooms4
- Bathrooms2
- Area1733 sq. ft.
- DirectionNo Data
- Added On15 Jun 2025
Property Overview
Welcome to 108 Ellerslie Crescent a lovely and bright bungalow situated on a quiet street in Forest Hills. This home is move in ready! Upstairs you will find three good sized bedrooms, full bathroom, spacious living room along with a kitchen & dining room combo leading out to a private deck. The staircase is tucked away behind the kitchen to not interrupt the flow or take up unnecessary space. Downstairs you have another full bathroom, bedroom or office/flex space, a good sized rec room and a mud room leading to a walkout. There is also a utility/laundry room with a great workshop space. An addition of a ducted heat pump will keep you feeling comfortable at home year round. Furthermore there is a single car garage tucked away at the back of the house. There is no doubt this property has a lot to offer. Call your favourite agent and book in a viewing today! (id:51532)
Tags
| Property Summary |
|---|
| Building |
|---|
| Level | Rooms | Dimensions |
|---|---|---|
| Basement | Laundry room | 8 X 6.6 |
| Recreational, Games room | 10.3 X 14.6 | |
| Bedroom | 21 X 10.6 | |
| Bath (# pieces 1-6) | 4 pc | |
| Main level | Kitchen | 17.9 X 9 |
| Living room | 16.10 X 11.5 | |
| Bath (# pieces 1-6) | 4 pc | |
| Bedroom | 11.4 X 10.8 | |
| Bedroom | 12 X 9 | |
| Bedroom | 11.4 X 10.8 | |
| Utility room | 14 X 12.4 | |
| Mud room | 9 X 7.8 |
| Features | |||||
|---|---|---|---|---|---|
| Garage | Detached Garage | Stove | |||
| Dryer | Washer | Freezer | |||
| Microwave Range Hood Combo | Refrigerator | Heat Pump | |||

































