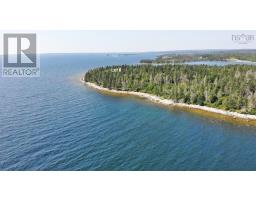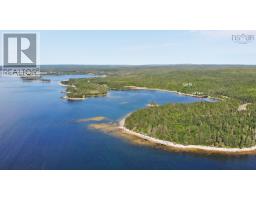141 Merrimac Drive, Cole Harbour, Nova Scotia, CA
Address: 141 Merrimac Drive, Cole Harbour, Nova Scotia
Summary Report Property
- MKT ID202518575
- Building TypeRow / Townhouse
- Property TypeSingle Family
- StatusBuy
- Added6 days ago
- Bedrooms3
- Bathrooms1
- Area1374 sq. ft.
- DirectionNo Data
- Added On04 Aug 2025
Property Overview
Welcome to 141 Merrimac Drive Discover Home Sweet Home in Forest Hills! Nestled in the heart of the highly sought-after Forest Hills community, this charming 3-bedroom, 1-bathroom home offers the perfect blend of comfort, convenience, and pride of ownership. From the moment you arrive, youll see this home has been lovingly cared for and thoughtfully updated over the years. Step inside to find an inviting, move-in ready space with a bright and modern feel. The updated kitchen is a standout, featuring stylish countertops, a beautiful backsplash, a functional breakfast bar, and plenty of room for family meals or entertaining friends. The backyard is fully fenced, making it a safe and private space for young children or furry friends to play and explore. Pride in ownership shines through with recent upgrades including all new windows, new front siding and a new warm air furnace giving you peace of mind for years to come. Be sure to ask for the upgrades sheet to see all the wonderful improvements that make this home stand out! Location couldnt be better steps from Forest Hills Plaza, Cole Harbour High, Cole Harbour Place, walking trails and public transit. Whether youre running errands, catching a game, or commuting to work, everything you need is just around the corner. This is your chance to own a well-cared-for, move-in ready home in a family-friendly neighbourhood where amenities and community spirit are always close by. Dont miss out on this fantastic opportunity book your private viewing today before its too late! (id:51532)
Tags
| Property Summary |
|---|
| Building |
|---|
| Level | Rooms | Dimensions |
|---|---|---|
| Second level | Bedroom | 8.8 x 11.5 |
| Bedroom | 8.3 x 9.6 | |
| Bath (# pieces 1-6) | 4.10 x 7.5 | |
| Primary Bedroom | 13.6 x 11.8-jog | |
| Basement | Utility room | 19.6 x 10.10 |
| Den | 12.3 x 10.11 | |
| Storage | 6.5 x 14.6 | |
| Main level | Living room | 15.7 x 11.5-jog |
| Dining room | 10.2 x 15.1-jog | |
| Kitchen | 7.3 x 10.3 |
| Features | |||||
|---|---|---|---|---|---|
| Level | Gravel | Paved Yard | |||
| Stove | Dryer | Washer | |||
| Refrigerator | |||||




























