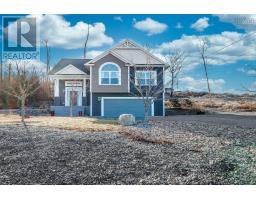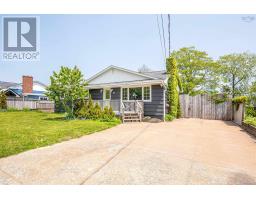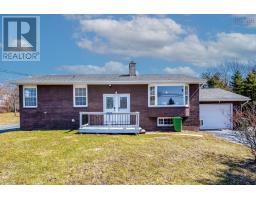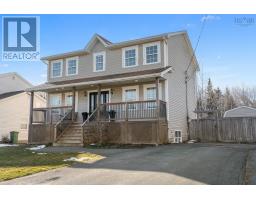164 Silistria Drive, Cole Harbour, Nova Scotia, CA
Address: 164 Silistria Drive, Cole Harbour, Nova Scotia
Summary Report Property
- MKT ID202508734
- Building TypeHouse
- Property TypeSingle Family
- StatusBuy
- Added5 days ago
- Bedrooms3
- Bathrooms2
- Area1675 sq. ft.
- DirectionNo Data
- Added On27 Apr 2025
Property Overview
Welcome to 164 Silistria Drive in Dartmouth, a cozy retreat that welcomes you with open arms. This charming home features a fresh roof installed just two years ago, ensuring durability and protection for years to come. Step inside and feel the warmth of this home, heated with electric heat for comfort during all seasons. The recently added new hardwood floors add a touch of elegance and style, creating a cozy atmosphere throughout the living spaces. All-new windows flood the home with natural light, while the new front door and patio door enhance curb appeal and functionality. The kitchen and bathrooms have been updated with new sinks and taps, adding a modern touch to these essential spaces. Enjoy the convenience of an air exchanger, installed six years ago, ensuring fresh and clean air circulation throughout the home. Located within walking distance of schools, parks, and the popular Cole Harbour Place, this home offers convenience and community amenities at your doorstep. Shopping and all necessary amenities are easily accessible, making daily errands a breeze. (id:51532)
Tags
| Property Summary |
|---|
| Building |
|---|
| Level | Rooms | Dimensions |
|---|---|---|
| Second level | Primary Bedroom | 10.10x14.8 |
| Bath (# pieces 1-6) | 9.5x9.3 | |
| Bedroom | 13x9.3 | |
| Bedroom | 13.9.4 | |
| Basement | Storage | 20.2x11 |
| Storage | 40.4x21.2 | |
| Main level | Living room | 20.2x11 |
| Kitchen | 12.10x10.11 | |
| Dining room | 14.6x11.1 | |
| Family room | 19.2x9.3 | |
| Bath (# pieces 1-6) | 7x3.5 |
| Features | |||||
|---|---|---|---|---|---|
| Level | Stove | Dishwasher | |||
| Dryer | Washer | Refrigerator | |||
| Central Vacuum | |||||


























































