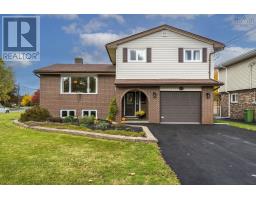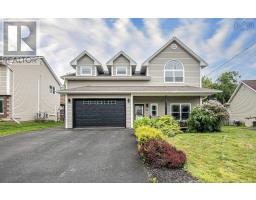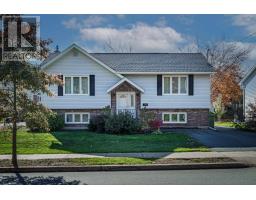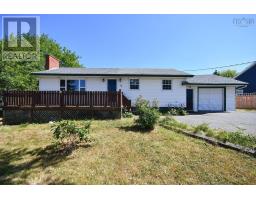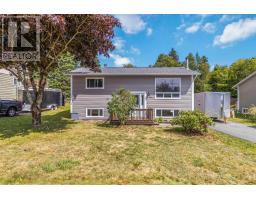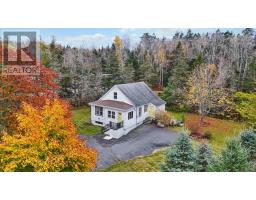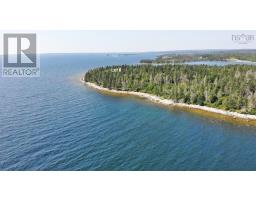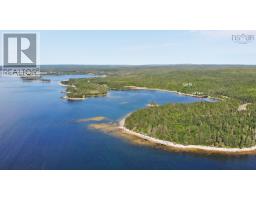22 Carisbrooke Lane, Cole Harbour, Nova Scotia, CA
Address: 22 Carisbrooke Lane, Cole Harbour, Nova Scotia
Summary Report Property
- MKT ID202527546
- Building TypeHouse
- Property TypeSingle Family
- StatusBuy
- Added3 days ago
- Bedrooms3
- Bathrooms3
- Area2630 sq. ft.
- DirectionNo Data
- Added On17 Nov 2025
Property Overview
Sweet Cape Cod Charmer in Cole Harbour! This lovely Cape Cod sits on a spacious 10,000+ sq. ft. lot in Cole Harbour. Enjoy a double detached garage, large yard, and cozy firepit perfect for family fun and entertaining. The main level features a bright family room, kitchen, separate dining room, laundry, half bath, and a flexible front office/den/playroom. Upstairs, find three comfortable bedrooms, including a primary with dressing area, make-up vanity, and sink. With small changes this home could easily be 5 bedrooms! The lower level offers a rec room with bar area, plus a full bath inside the den/office great for guests or multigenerational living. Close to great schools, amenities, and just a short drive to beaches, this home blends convenience, comfort, and coastal charm. Sweet, spacious, and full of potential this ones ready to make new memories! (id:51532)
Tags
| Property Summary |
|---|
| Building |
|---|
| Level | Rooms | Dimensions |
|---|---|---|
| Second level | Primary Bedroom | 22 x 13 + JOG |
| Bedroom | 13 x 10 + JOG | |
| Bedroom | 12 x 10 | |
| Bath (# pieces 1-6) | 4pc | |
| Basement | Recreational, Games room | 31.6 x 10 + 15.5 x 14 |
| Den | 15.5 x 12.4 | |
| Bath (# pieces 1-6) | 3pc | |
| Utility room | 9 x 8 | |
| Main level | Kitchen | 15.6x 10.6 |
| Dining room | 10 x 9.5 | |
| Living room | 15 x 13 | |
| Bath (# pieces 1-6) | 2pc | |
| Laundry room | 8 x 5 | |
| Den | 12 x 9 |
| Features | |||||
|---|---|---|---|---|---|
| Garage | Detached Garage | Gravel | |||
| Paved Yard | Stove | Dishwasher | |||
| Refrigerator | Walk out | ||||


































