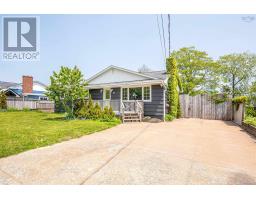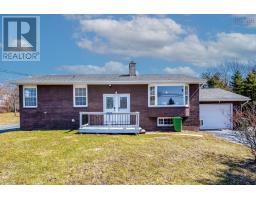28 Atholea Drive, Cole Harbour, Nova Scotia, CA
Address: 28 Atholea Drive, Cole Harbour, Nova Scotia
Summary Report Property
- MKT ID202510493
- Building TypeHouse
- Property TypeSingle Family
- StatusBuy
- Added2 days ago
- Bedrooms4
- Bathrooms2
- Area1792 sq. ft.
- DirectionNo Data
- Added On12 May 2025
Property Overview
Nestled in a quiet, family-friendly neighbourhood just a 2-minute walk from the beautiful Morris Lake beach and boat launch, this well-maintained 4 bedroom, 2 bath home offers comfort, convenience, & space for the whole family. The bright living space welcomes you with natural light, creating a warm and inviting atmosphere from the moment you enter. The heart of the home is the large kitchen, perfect for both everyday meals and entertaining guests. Step outside to your fenced & tree lined private backyard, featuring a large garden bed ideal for growing your own vegetables or enjoying beautiful blooms. A detached garage adds extra storage or workshop potential. Recent updates bring peace of mind, including heat pumps installed in 2021 for year-round energy-efficient comfort, windows replaced in 2016, a new roof in 2013, and a new hot water tank in 2024. Located close to schools, public transit routes, and a wide range of amenities, this home combines suburban tranquility with urban accessibility. Don?t miss the chance to own this gem in a highly sought after area ? perfect for growing families or anyone looking to enjoy lakeside living with modern upgrades. (id:51532)
Tags
| Property Summary |
|---|
| Building |
|---|
| Level | Rooms | Dimensions |
|---|---|---|
| Lower level | Family room | 13.7 x 15.7 |
| Bedroom | 17.4 x 8.10 | |
| Bath (# pieces 1-6) | 4.10 x 7.9 | |
| Laundry room | 11.2 x 7.9 | |
| Bedroom | 14.9 x 14.3 | |
| Main level | Foyer | 6.11 x 3.11 |
| Living room | 13.11 x 14.9 | |
| Dining nook | 7.0 x 11.8 | |
| Kitchen | 11.11 x 11.8 | |
| Bath (# pieces 1-6) | 4.10 x 11.8 | |
| Primary Bedroom | 12.2 x 13.2 | |
| Bedroom | 12.2 x 10.10 |
| Features | |||||
|---|---|---|---|---|---|
| Garage | Detached Garage | Cooktop - Electric | |||
| Oven - Electric | Range - Electric | Dishwasher | |||
| Dryer | Washer | Refrigerator | |||
| Water meter | Central Vacuum - Roughed In | Heat Pump | |||
















































