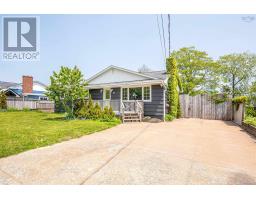533 Colby Drive, Cole Harbour, Nova Scotia, CA
Address: 533 Colby Drive, Cole Harbour, Nova Scotia
Summary Report Property
- MKT ID202516426
- Building TypeHouse
- Property TypeSingle Family
- StatusBuy
- Added16 hours ago
- Bedrooms4
- Bathrooms2
- Area2024 sq. ft.
- DirectionNo Data
- Added On07 Jul 2025
Property Overview
Welcome to 533 Colby Drive! Located in the popular Colby Village, this attractive home offers a warm, functional layout perfect for family living. This is a lovingly maintained, well-laid-out home that has been cared for by the same owner since day one ready for your family to enjoy too! The spacious living room is ideal for entertaining or cozy nights in, while the bright kitchen/dining combo has direct access to the back deck perfect for summer BBQs. Youll also appreciate the efficient heat pumps in both the living room and the family room, keeping you comfortable year-round. Upstairs, youll find the primary bedroom, two additional bedrooms, and a 4-piece main bath. The lower level features a generous family room with a wood stove, a 3-piece bath, and a walkout to the backyard. The basement adds even more space with a 4th bedroom, laundry area, and plenty of storage. The backyard is a wonderful spot for family fun its partially fenced and includes a storage shed to keep everything tidy. Close to all the amenities you need and great schools, this is a fantastic, family-friendly neighbourhood to start your next chapter. Dont miss out on this amazing opportunity book your private viewing today! (id:51532)
Tags
| Property Summary |
|---|
| Building |
|---|
| Level | Rooms | Dimensions |
|---|---|---|
| Second level | Primary Bedroom | 11.8x12.2 |
| Bedroom | 10.3x12.2 | |
| Bedroom | 11.4x8.3 | |
| Bath (# pieces 1-6) | 4 pce | |
| Bath (# pieces 1-6) | 3 pce | |
| Basement | Storage | 8.6x8.3 |
| Bedroom | 11.1x15.6 | |
| Laundry room | 17.8x10.5 | |
| Lower level | Family room | 22.3x24.1 |
| Main level | Living room | 14.2x15.6 |
| Kitchen | 22.1 × 10.3 COMBO |
| Features | |||||
|---|---|---|---|---|---|
| Level | Stove | Dishwasher | |||
| Dryer | Washer | Refrigerator | |||
| Wall unit | Heat Pump | ||||
















































