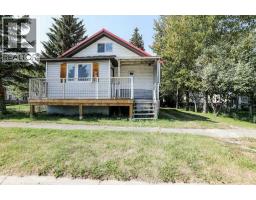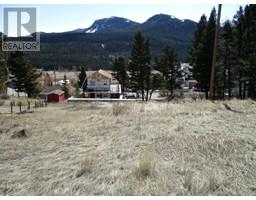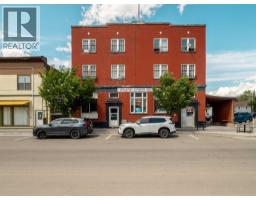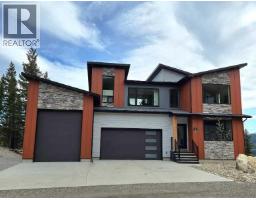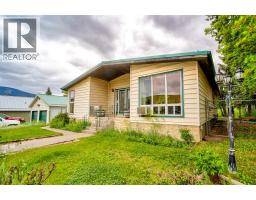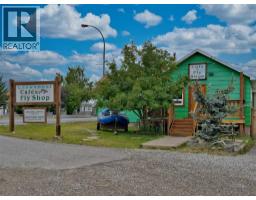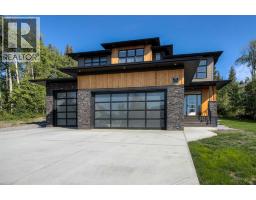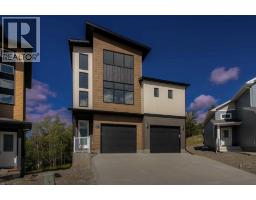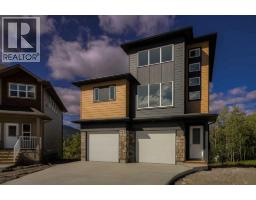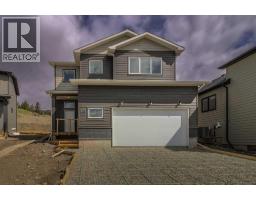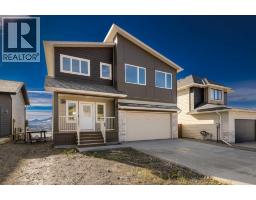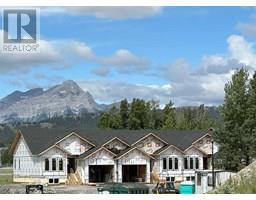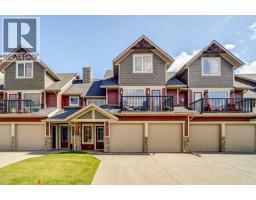6501 22 Avenue, Coleman, Alberta, CA
Address: 6501 22 Avenue, Coleman, Alberta
Summary Report Property
- MKT IDA2272006
- Building TypeHouse
- Property TypeSingle Family
- StatusBuy
- Added8 weeks ago
- Bedrooms3
- Bathrooms2
- Area1325 sq. ft.
- DirectionNo Data
- Added On21 Nov 2025
Property Overview
Back on the Market with a New Price! Welcome to your mountain sanctuary in the highly sought-after community of Coleman in Crowsnest Pass. This stunning home has been meticulously upgraded, boasting over $150,000 in professional landscaping that transforms the outdoor space into a private, tranquil retreat. Gather around the custom fire pit to soak in the crisp mountain air and panoramic Rocky Mountain views.Inside, every corner showcases high-end finishes and attention to detail, creating a seamless blend of luxury and comfort. Completely Luxurious bathrooms include an extravagant walk in shower. Expansive windows allow natural light to pour into the open-concept living area, highlighting premium flooring, designer fixtures, and a gourmet kitchen perfect for the avid entertainer or home chef. The bonus room upstairs is completely home theatre ready with built in speakers in the ceilings. Adventure awaits just beyond your doorstep—pristine hiking and biking trails wind through alpine meadows and rugged mountain terrain. In winter, indulge in world-class skiing and snowboarding at nearby Castle Mountain Resort. Plus, you’re an easy drive to Fernie or Sparwood for even more recreation and local amenities.This is more than just a home; it’s an invitation to an unparalleled lifestyle in the heart of the Rockies. Don’t miss the opportunity to call this exceptional property your own! (id:51532)
Tags
| Property Summary |
|---|
| Building |
|---|
| Land |
|---|
| Level | Rooms | Dimensions |
|---|---|---|
| Second level | Family room | 17.00 Ft x 25.00 Ft |
| Basement | 4pc Bathroom | Measurements not available |
| Laundry room | 5.25 Ft x 6.00 Ft | |
| Primary Bedroom | 8.42 Ft x 15.25 Ft | |
| Recreational, Games room | 11.50 Ft x 21.42 Ft | |
| Storage | 6.17 Ft x 6.00 Ft | |
| Main level | 4pc Bathroom | Measurements not available |
| Bedroom | 13.25 Ft x 9.00 Ft | |
| Bedroom | 9.67 Ft x 11.58 Ft | |
| Dining room | 12.17 Ft x 6.83 Ft | |
| Kitchen | 14.50 Ft x 15.08 Ft | |
| Office | 4.50 Ft x 6.08 Ft |
| Features | |||||
|---|---|---|---|---|---|
| Parking Pad | Attached Garage(1) | Refrigerator | |||
| Dishwasher | Stove | Microwave | |||
| Hood Fan | Window Coverings | Garage door opener | |||
| Walk out | None | ||||


















































