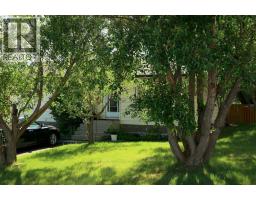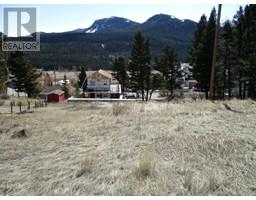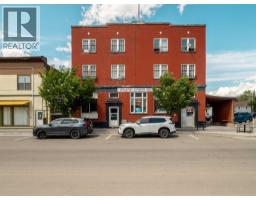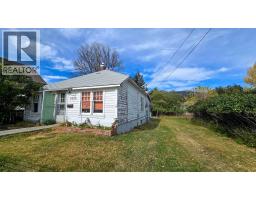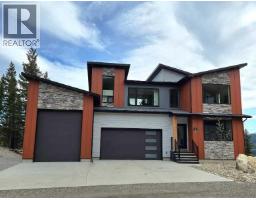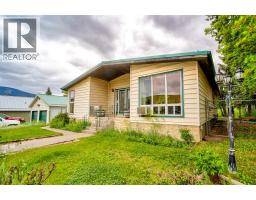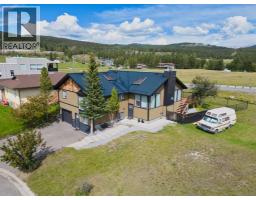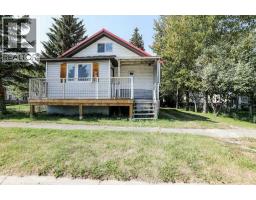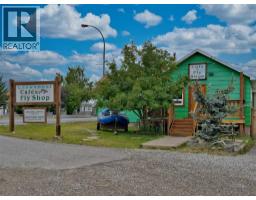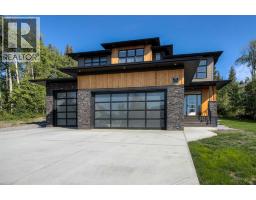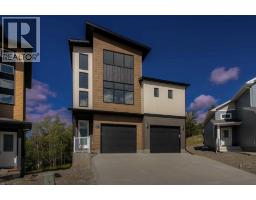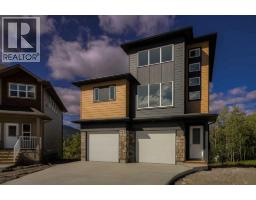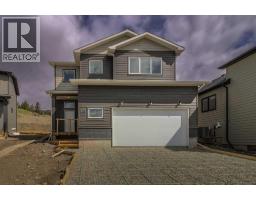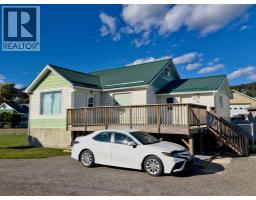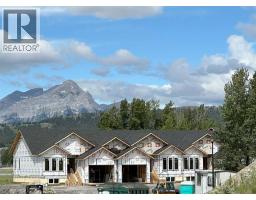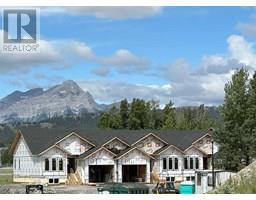7070 18 Avenue, Coleman, Alberta, CA
Address: 7070 18 Avenue, Coleman, Alberta
Summary Report Property
- MKT IDA2230985
- Building TypeHouse
- Property TypeSingle Family
- StatusBuy
- Added19 weeks ago
- Bedrooms2
- Bathrooms2
- Area800 sq. ft.
- DirectionNo Data
- Added On15 Jun 2025
Property Overview
This home has most everything you’d ever need for your first homeA beautiful yard with numerous bushes and trees in and surrounding the edges of the property, giving it a real private and near to secluded area complete with bricked in fire pit, room for a small garden that’ll be in the sun most of the day. A door leads to the back yard from the full basement with cement walls, that has a downstairs bathroom and shower stall and laundry facilities. Shingles on house and garage are three years old. Room behind property to park extra vehicles, RV’s, etc. Great mountain views and close proximity to world class fishing, down hill skiing as well as cross country skiing, sledding as well as quadding. It’s an outdoor enthusiast’s paradise.The 22’x26’ garage is insulated and heated, a 16’ garage door, and easy access from the alley. Plus, a hot tub that is negotiable separately from house sale. (id:51532)
Tags
| Property Summary |
|---|
| Building |
|---|
| Land |
|---|
| Level | Rooms | Dimensions |
|---|---|---|
| Lower level | 3pc Bathroom | Measurements not available |
| Main level | Kitchen | 12.83 Ft x 12.83 Ft |
| Living room | 13.92 Ft x 13.83 Ft | |
| Primary Bedroom | 11.08 Ft x 10.17 Ft | |
| Bedroom | 11.08 Ft x 9.08 Ft | |
| 4pc Bathroom | Measurements not available | |
| Other | 9.25 Ft x 5.58 Ft |
| Features | |||||
|---|---|---|---|---|---|
| Treed | Back lane | Detached Garage(2) | |||
| RV | Washer | Refrigerator | |||
| Stove | Dryer | None | |||























