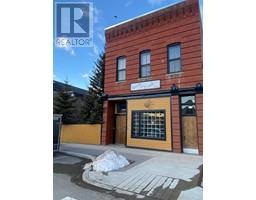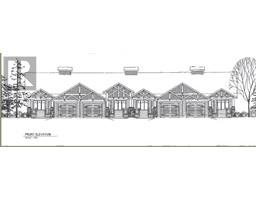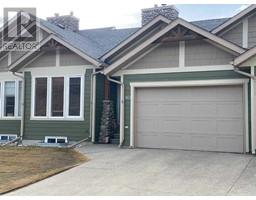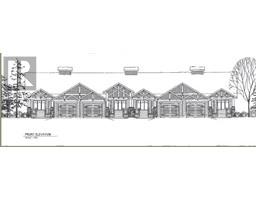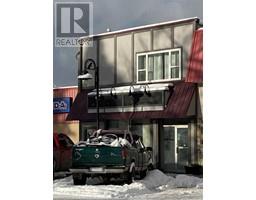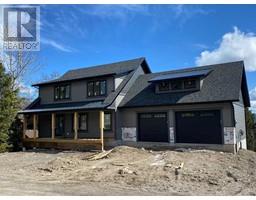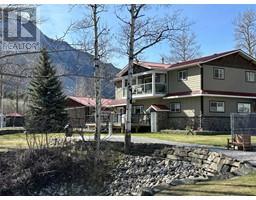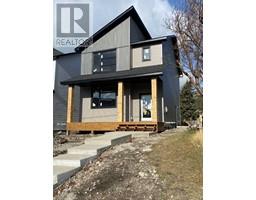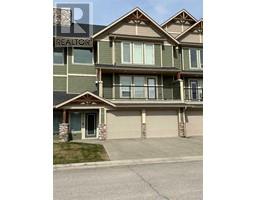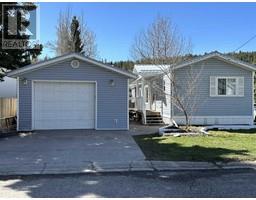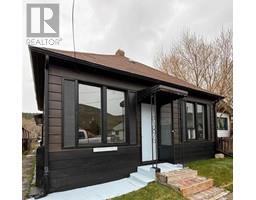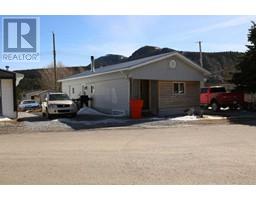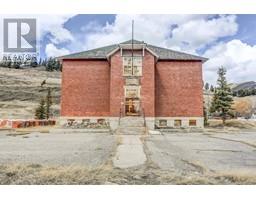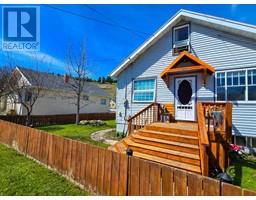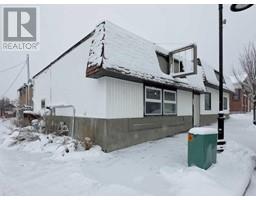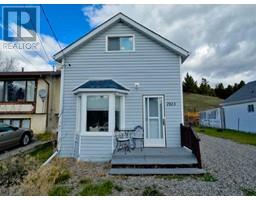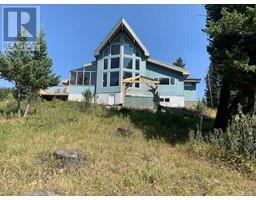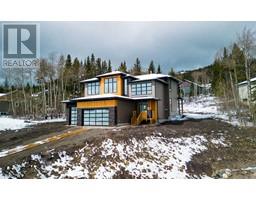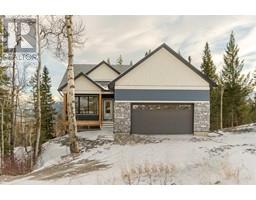7913 19 Avenue, Coleman, Alberta, CA
Address: 7913 19 Avenue, Coleman, Alberta
4 Beds4 Baths1670 sqftStatus: Buy Views : 750
Price
$549,000
Summary Report Property
- MKT IDA2129089
- Building TypeHouse
- Property TypeSingle Family
- StatusBuy
- Added1 weeks ago
- Bedrooms4
- Bathrooms4
- Area1670 sq. ft.
- DirectionNo Data
- Added On05 May 2024
Property Overview
Beautiful new home in Coleman, Crowsnest Pass with a much sought after approved secondary suite. 4 bedrooms and 3.5 bathrooms. Open floor plan. Very high-quality construction with impeccable attention to detail throughout. Modern kitchen with quartz counters. Luxury vinyl plank flooring. This home will be finished from top to bottom. Laundry hook-ups upstairs, as well as downstairs. Each floor has its own heating/cooling controls. Concrete slab in place. Stunning mountain views. The purchase price includes GST. Crowsnest Pass is a vibrant, active community close to Castle Mountain and Fernie Ski resorts, incredible Nordic ski facilities, and hundreds of miles of backcountry adventures. (id:51532)
Tags
| Property Summary |
|---|
Property Type
Single Family
Building Type
House
Storeys
2
Square Footage
1670 sqft
Title
Freehold
Land Size
3750 sqft|0-4,050 sqft
Parking Type
Parking Pad
| Building |
|---|
Bedrooms
Above Grade
3
Below Grade
1
Bathrooms
Total
4
Partial
1
Interior Features
Appliances Included
Refrigerator, Dishwasher, Stove, Washer & Dryer
Flooring
Carpeted, Vinyl
Basement Type
Full (Finished)
Building Features
Features
Back lane
Foundation Type
Poured Concrete
Style
Detached
Square Footage
1670 sqft
Total Finished Area
1670 sqft
Structures
Deck
Heating & Cooling
Cooling
Central air conditioning
Heating Type
Forced air
Neighbourhood Features
Community Features
Golf Course Development, Lake Privileges, Fishing, Pets Allowed
Amenities Nearby
Golf Course, Park
Parking
Parking Type
Parking Pad
Total Parking Spaces
3
| Land |
|---|
Lot Features
Fencing
Partially fenced
Other Property Information
Zoning Description
Residential
| Level | Rooms | Dimensions |
|---|---|---|
| Second level | Primary Bedroom | 14.00 Ft x 13.00 Ft |
| Bedroom | 10.50 Ft x 10.00 Ft | |
| 3pc Bathroom | Measurements not available | |
| Bedroom | 10.00 Ft x 10.00 Ft | |
| 4pc Bathroom | Measurements not available | |
| Lower level | Bedroom | 10.00 Ft x 10.00 Ft |
| Family room | 23.00 Ft x 14.50 Ft | |
| 4pc Bathroom | Measurements not available | |
| Main level | Living room | 15.50 Ft x 15.00 Ft |
| Other | 20.00 Ft x 14.00 Ft | |
| 2pc Bathroom | Measurements not available |
| Features | |||||
|---|---|---|---|---|---|
| Back lane | Parking Pad | Refrigerator | |||
| Dishwasher | Stove | Washer & Dryer | |||
| Central air conditioning | |||||













