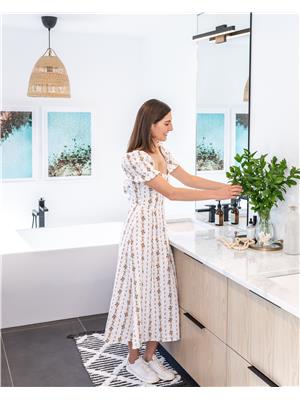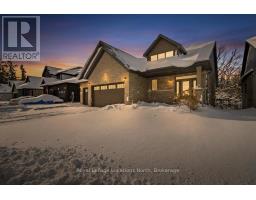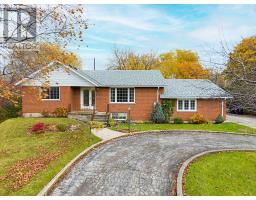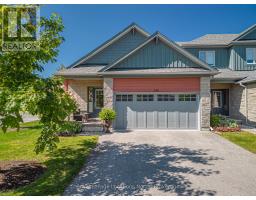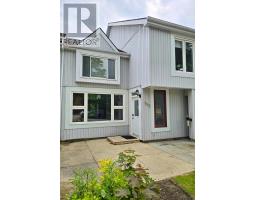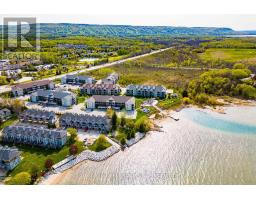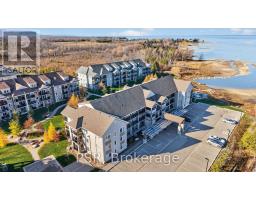30 SWAIN CRESCENT, Collingwood, Ontario, CA
Address: 30 SWAIN CRESCENT, Collingwood, Ontario
Summary Report Property
- MKT IDS12444873
- Building TypeNo Data
- Property TypeNo Data
- StatusBuy
- Added16 weeks ago
- Bedrooms3
- Bathrooms3
- Area1400 sq. ft.
- DirectionNo Data
- Added On04 Oct 2025
Property Overview
Cutest home ever and at an amazing price! An opportunity to own a brand new, never-lived-in townhouse by award-winning Sunvale Homes. This luxury residence truly has it all starting with south-facing backyard that fills the home with natural light. Inside, the design is timeless yet modern, featuring warm woods, natural tones, and clean lines throughout.The main floor is perfectly designed for everyday living and entertaining, showcasing a gorgeous kitchen with quartz countertops, a large island, brand new stainless steel appliances, and a spacious dining area. An office nook adds functionality, while the generously sized living room, anchored by a cozy fireplace, is the ideal spot to unwind. A custom white oak stained staircase leads to the thoughtfully laid-out second level. The primary suite impresses with its large bedroom, walk-in closet, and spa-inspired ensuite complete with a white oak vanity, quartz counters, and a custom glass shower. Two additional bedrooms, a stylish 4-piece main bath, and convenient upstairs laundry complete the level. With its beautiful finishes, brand new appliances, bright south-facing yard, and unbeatable value, this home wont last long! Sod in the backyard coming soon. Sod in the front and driveways coming next year. Full Tarion warranty provided. This is the Hamilton Model (id:51532)
Tags
| Property Summary |
|---|
| Building |
|---|
| Features | |||||
|---|---|---|---|---|---|
| Sump Pump | Attached Garage | Garage | |||
| Dishwasher | Hood Fan | Stove | |||
| Refrigerator | Central air conditioning | Fireplace(s) | |||






































