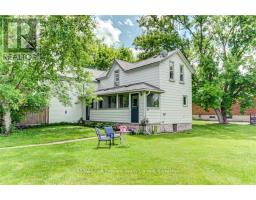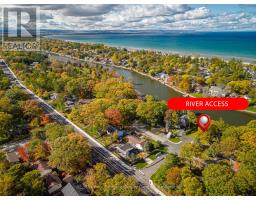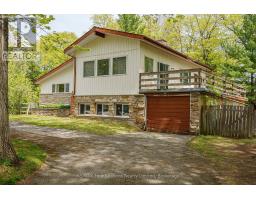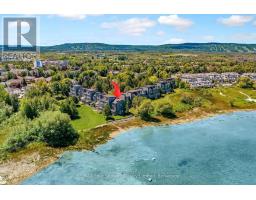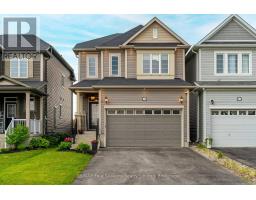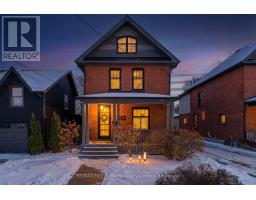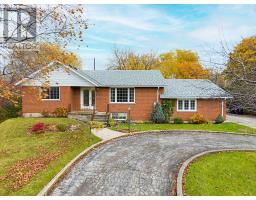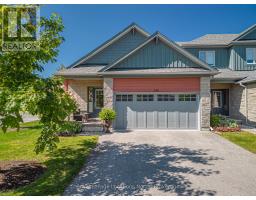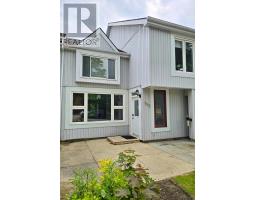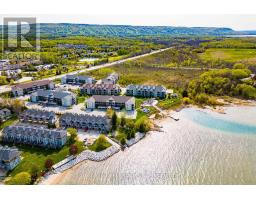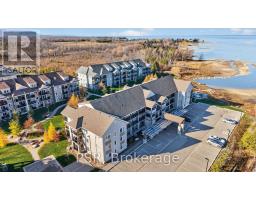393 SECOND STREET, Collingwood, Ontario, CA
Address: 393 SECOND STREET, Collingwood, Ontario
Summary Report Property
- MKT IDS12392067
- Building TypeHouse
- Property TypeSingle Family
- StatusBuy
- Added20 weeks ago
- Bedrooms6
- Bathrooms3
- Area2000 sq. ft.
- DirectionNo Data
- Added On09 Sep 2025
Property Overview
TRIPLEX~ Great Opportunity for Investors~ ANNUAL RENTAL INCOME~$61 800/ yr, $5150 per month AND Tenants pay all utilities as well as snow removal! This well maintained triplex with 3 self contained units each having 2 Bedrooms and a 4 pc bath (separately metered) is in a fabulous location and situated on an extremely large lot~ 97 X 133 Ft. Endless Possibilities with Potential for Development~ Town of Collingwood permitting fourth units providing parameters met~ Potential to Build Garage/ Coach House~ Sever and Build 2 Homes on Newly Created Lots, Live in One Unit and Rent the Other Two, Continue to Use Strictly as an Investment Property, Convert to Single Family Residence or a Beautiful Lot to Build your Dream Home! This Property has had Many Upgrades Including~ Metal Roof, Asphalt Roof ( Apartment 3), Some Newer Windows, Some Newer Vinyl Siding Replaced and Windows Capped, Upgraded Electrical~ Breakers for 2 Units, Flooring, Newer Appliances/ 3 Hot Water Heaters (Includes all Appliances and Hot Water Heaters Owned) and Designer Paint throughout. A++ tenants! Looking to get into the investment market? The rental market continues to be very strong in desirable Collingwood. Look no further~ this is the one! Walking Distance to Historic Downtown, Restaurants, Theatres, Shopping, Sparkling Waters of Georgian Bay and all that Collingwood has to Offer. Short Drive to Blue Mountain Village, Thornbury and The Longest Freshwater Beach in the World! (id:51532)
Tags
| Property Summary |
|---|
| Building |
|---|
| Land |
|---|
| Level | Rooms | Dimensions |
|---|---|---|
| Second level | Primary Bedroom | 3.73 m x 3.12 m |
| Bedroom | 2.74 m x 2.49 m | |
| Primary Bedroom | 4.11 m x 4.01 m | |
| Bedroom | 4.04 m x 3 m | |
| Primary Bedroom | 4.09 m x 3.1 m | |
| Bedroom | 3.12 m x 2.49 m | |
| Main level | Living room | 4.22 m x 3.25 m |
| Kitchen | 3.07 m x 3.99 m | |
| Kitchen | 3.51 m x 2.34 m | |
| Kitchen | 3.38 m x 2.36 m | |
| Living room | 5.11 m x 4.04 m | |
| Living room | 4.22 m x 3.35 m |
| Features | |||||
|---|---|---|---|---|---|
| Level lot | Open space | Flat site | |||
| Dry | Level | No Garage | |||
| Water Heater | Dryer | Stove | |||
| Washer | Refrigerator | ||||








































