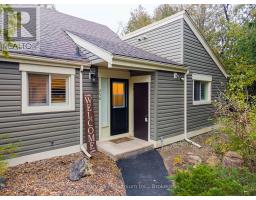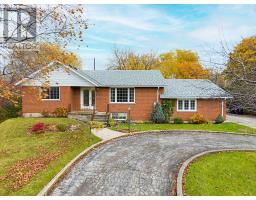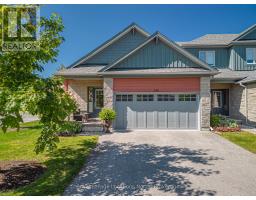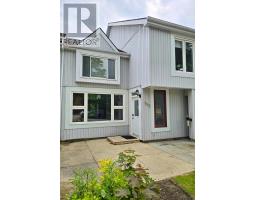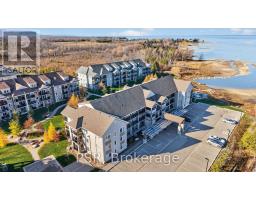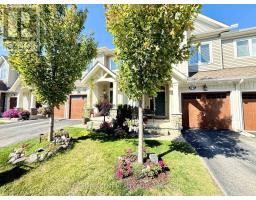439 BIRCH STREET, Collingwood, Ontario, CA
Address: 439 BIRCH STREET, Collingwood, Ontario
Summary Report Property
- MKT IDS12277305
- Building TypeHouse
- Property TypeSingle Family
- StatusBuy
- Added14 weeks ago
- Bedrooms4
- Bathrooms3
- Area2000 sq. ft.
- DirectionNo Data
- Added On26 Aug 2025
Property Overview
Charming Brick Home on Coveted Tree street in Downtown Collingwood! Located on a desirable corner lot, this gem features a rare in-law suite complete with a full kitchen and bath - ideal for extended family or guests. Step inside and be greeted by original craftsmanship and thoughtful updates throughout. The heart of the home has a bright, sun-filled kitchen, featuring stainless steel appliances, a central island, and pot lighting, with direct access to the welcoming front porch - perfect for morning coffee. The formal dining room, framed by original wood pocket doors, offers an elegant space for entertaining, while the cozy living room is anchored by a Regency gas fireplace. Upstairs, you'll find three generously sized bedrooms, a full bath, and a convenient, second laundry area. A spray-foam insulated third floor provides added versatility, currently set up as a family room, bedroom, and office. Built with care and quality, the 22 x 22 insulated double car garage includes its own electrical panel and sits beneath the spacious in-law suite, offering flexible living arrangement or income potential. With two driveways and parking for up to five vehicles, space is never an issue. This home also comes with a fenced backyard and 8 x 12 BC Greenhouse with double insulated glass, garden beds and lush landscaping. This is more than just a house - it's a warm, welcoming home full of history, character, modern comfort in one of Collingwood's most sought-after neighborhoods. A rare opportunity that's truly a pleasure to view and a delight to own! (id:51532)
Tags
| Property Summary |
|---|
| Building |
|---|
| Land |
|---|
| Level | Rooms | Dimensions |
|---|---|---|
| Second level | Primary Bedroom | 3.64 m x 4.66 m |
| Bedroom 2 | 3.02 m x 3.34 m | |
| Bedroom 3 | 3.49 m x 2.84 m | |
| Third level | Other | 6.86 m x 9.18 m |
| Main level | Foyer | 2.19 m x 3.45 m |
| Living room | 3.43 m x 3.46 m | |
| Dining room | 3.43 m x 3.87 m | |
| Kitchen | 4.2 m x 5.61 m |
| Features | |||||
|---|---|---|---|---|---|
| Flat site | Dry | Sump Pump | |||
| In-Law Suite | Detached Garage | Garage | |||
| Water Heater | Dishwasher | Dryer | |||
| Garage door opener | Microwave | Range | |||
| Stove | Washer | Whirlpool | |||
| Window Coverings | Refrigerator | Central air conditioning | |||




















































