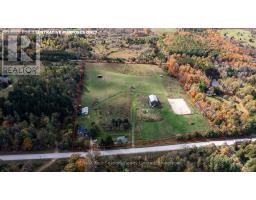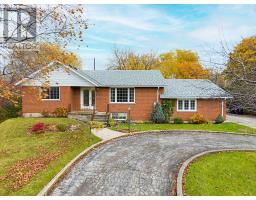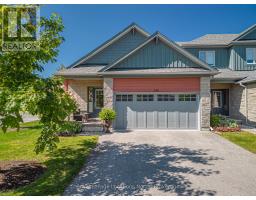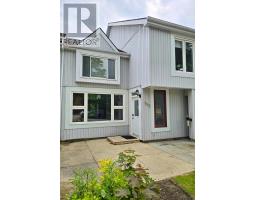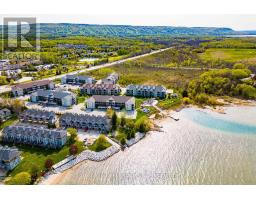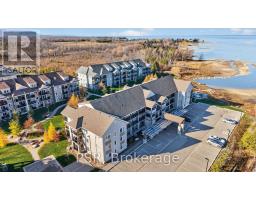534 - 22 DAWSON DRIVE, Collingwood, Ontario, CA
Address: 534 - 22 DAWSON DRIVE, Collingwood, Ontario
Summary Report Property
- MKT IDS12399284
- Building TypeRow / Townhouse
- Property TypeSingle Family
- StatusBuy
- Added9 weeks ago
- Bedrooms2
- Bathrooms2
- Area800 sq. ft.
- DirectionNo Data
- Added On15 Oct 2025
Property Overview
Welcome to this bright and inviting 2-bedroom, 2-bathroom townhouse, designed with a unique reverse floor plan. The upper level is the heart of the home, where vaulted ceilings create an airy feel over the open kitchen, dining, and living areas. A cozy wood-burning fireplace sets the scene for relaxed evenings, while a patio door leads to a private balcony perfect for morning coffee or unwinding outdoors. At the entry level, you'll find two comfortable bedrooms, including a spacious primary suite with its own en-suite bath and direct access to a private patio. Recent updates such as new flooring and fresh paint provide a clean canvas for you to add your personal style. Practical touches include in-suite laundry hookups and an assigned parking space just steps from your door. With its thoughtful layout and welcoming atmosphere, this townhouse offers a wonderful opportunity to enjoy comfortable, low-maintenance living. Don't miss your chance to make this charming townhome your own! (id:51532)
Tags
| Property Summary |
|---|
| Building |
|---|
| Land |
|---|
| Level | Rooms | Dimensions |
|---|---|---|
| Second level | Kitchen | 2.74 m x 3.56 m |
| Living room | 6.1 m x 4.65 m | |
| Ground level | Bedroom | 2.62 m x 2.77 m |
| Primary Bedroom | 4.62 m x 3.48 m |
| Features | |||||
|---|---|---|---|---|---|
| Balcony | No Garage | Visitor Parking | |||
| Fireplace(s) | Storage - Locker | ||||





















