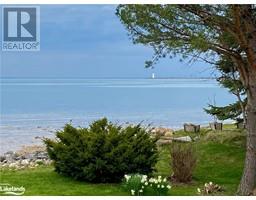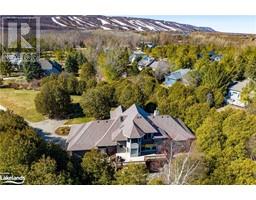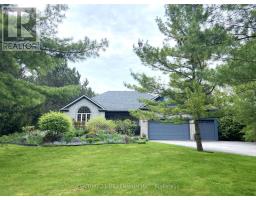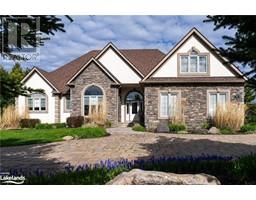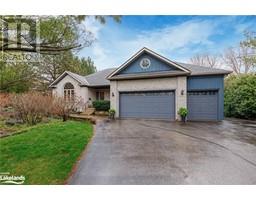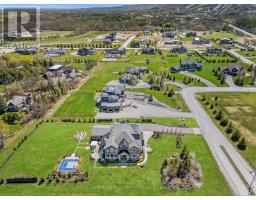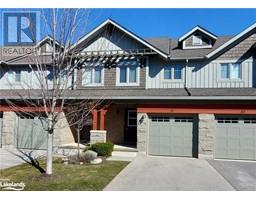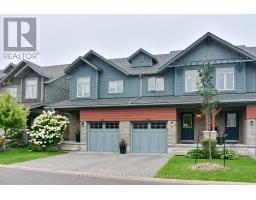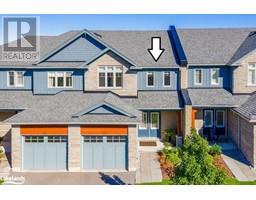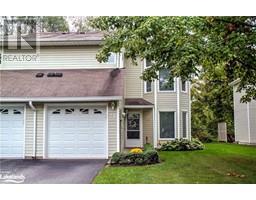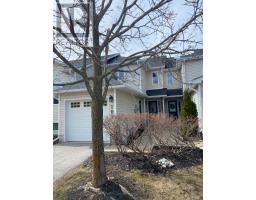645 MOUNTAIN Road CW01-Collingwood, Collingwood, Ontario, CA
Address: 645 MOUNTAIN Road, Collingwood, Ontario
Summary Report Property
- MKT ID40583664
- Building TypeHouse
- Property TypeSingle Family
- StatusBuy
- Added2 days ago
- Bedrooms6
- Bathrooms5
- Area2552 sq. ft.
- DirectionNo Data
- Added On06 May 2024
Property Overview
A rare gem nestled on 3.49 acres of stunning landscape. Boasting not one, but two beautifully renovated homes, this property provides an exceptional blend of modern comfort and natural tranquility. Both residences offer 3 bedrooms and two full baths. The main residence offers an inverted floor plan with an open concept living, dining, and kitchen on the second floor with a spacious private patio. Lower level offers a primary bedroom with soaking tub and walk-in shower, two additional bedrooms and another 4 piece bath. The second residence features an eat-in kitchen with a large island, a family room, and full bath. Second level offers 3 bedrooms and a full bath. As if that was not enough, there is a full one bedroom Man Cave at the back of the property as well, that can also be used as a guest accommodation. An abundance of outdoor entertaining areas include a summer kitchen, fire pit area, volleyball court, and hot tub. Another great feature is several hundred feet of Silver Creek meandering through the property where you can watch the salmon run up in the fall. Convenience meets serenity as the property is strategically located just 4 minutes away from both Collingwood and the renowned Blue Mountain. Whether you're seeking a private retreat, an investment opportunity, or a combination of both, this property invites you to experience the beauty of nature without sacrificing modern comforts. Don't miss the chance to own a piece of paradise in this prime Collingwood location. Full list of updates available. (id:51532)
Tags
| Property Summary |
|---|
| Building |
|---|
| Land |
|---|
| Level | Rooms | Dimensions |
|---|---|---|
| Second level | 4pc Bathroom | 12'7'' x 7'8'' |
| Bedroom | 10'0'' x 8'2'' | |
| Bedroom | 11'2'' x 9'10'' | |
| Bedroom | 12'9'' x 11'6'' | |
| 2pc Bathroom | 6'9'' x 3'0'' | |
| Dining room | 12'8'' x 11'8'' | |
| Kitchen | 13'4'' x 12'2'' | |
| Living room | 19'0'' x 19'1'' | |
| Main level | 3pc Bathroom | 7'5'' x 5'10'' |
| Eat in kitchen | 15'7'' x 13'3'' | |
| Living room | 19'3'' x 13'7'' | |
| 3pc Bathroom | 9'0'' x 4'11'' | |
| Bedroom | 10'4'' x 10'3'' | |
| Bedroom | 10'3'' x 10'1'' | |
| Full bathroom | 22'3'' x 5'9'' | |
| Primary Bedroom | 13'3'' x 11'6'' |
| Features | |||||
|---|---|---|---|---|---|
| Crushed stone driveway | Visitor Parking | Dryer | |||
| Microwave | Refrigerator | Stove | |||
| Washer | Window Coverings | Hot Tub | |||
| Ductless | |||||















































