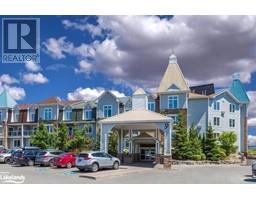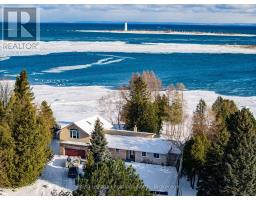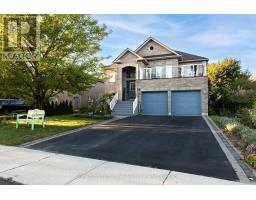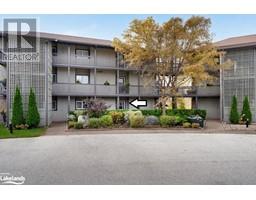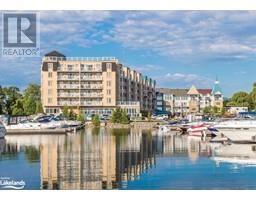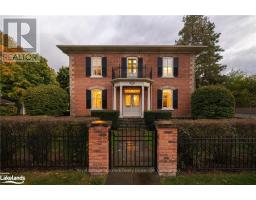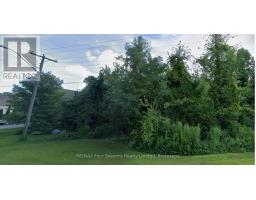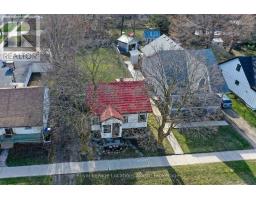9 HARBOUR Street E Unit# 2116-2118 CW01-Collingwood, Collingwood, Ontario, CA
Address: 9 HARBOUR Street E Unit# 2116-2118, Collingwood, Ontario
Summary Report Property
- MKT ID40523860
- Building TypeApartment
- Property TypeSingle Family
- StatusBuy
- Added51 weeks ago
- Bedrooms2
- Bathrooms2
- Area1250 sq. ft.
- DirectionNo Data
- Added On18 Jun 2024
Property Overview
3 WEEK FRACTIONAL OWNERSHIP AT Collingwood's only waterfront resort. With lock off feature, this 2 bed/2 bath/2 kitchen unit can be transformed into a bachelor & 1 bedroom apartment. Bachelor suite has 2 queen beds & a kitchenette. The 1 bedroom unit offers living room w/pull out sofa, electric fireplace, full kitchen w/dishwasher, fridge, stove, microwave, washer/dryer, large main bedroom w/king size bed, & 4pc bathroom with a beautiful glass wall shower. Both units have walk outs to private balconies overlooking the water. Available weeks are #37, 38 & 49 (3rd & 4th week of September & 2nd week of December). Flexible ownership allows use of weeks as scheduled, or exchanged locally, or traded internationally! Not able to book your stay? You can add your unit to a rental pool & make an income. Owners can either rent the 2 units or rent 1 & use the other. Call for more details. Fully furnished units are maintained by the resort. Amenities include access to pool area, rooftop patio & track, gym, restaurant, spa & much more! Close to Blue Mountain, Wasaga Beach, local trails, beaches, restaurants & shopping. Very motivated seller. Bring all reasonable offers! Pet Friendly. This is a Fractional ownership property, not a time share, therefore Owners are on title. (id:51532)
Tags
| Property Summary |
|---|
| Building |
|---|
| Land |
|---|
| Level | Rooms | Dimensions |
|---|---|---|
| Main level | Laundry room | Measurements not available |
| Kitchen | 9'10'' x 6'8'' | |
| Full bathroom | Measurements not available | |
| Primary Bedroom | 18'6'' x 11'5'' | |
| Kitchen | 12'9'' x 8'9'' | |
| Living room/Dining room | 25'0'' x 12'9'' | |
| Full bathroom | Measurements not available | |
| Primary Bedroom | 18'6'' x 11'11'' |
| Features | |||||
|---|---|---|---|---|---|
| Country residential | Visitor Parking | Dishwasher | |||
| Dryer | Refrigerator | Stove | |||
| Washer | Microwave Built-in | Hood Fan | |||
| Window Coverings | Central air conditioning | Exercise Centre | |||
| Guest Suite | |||||

























