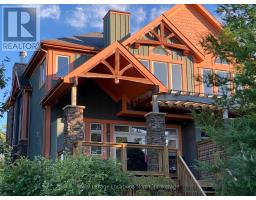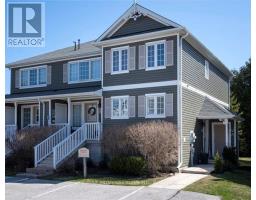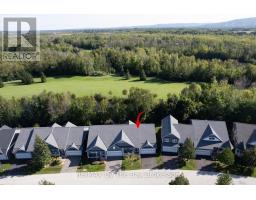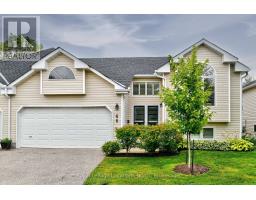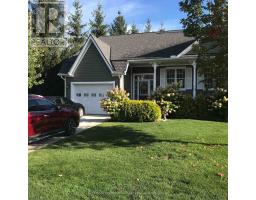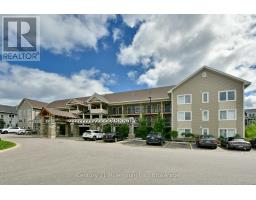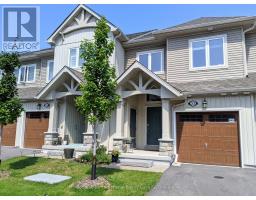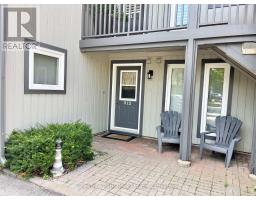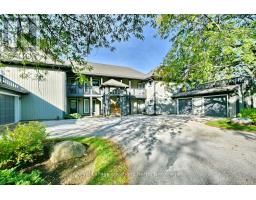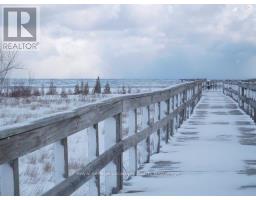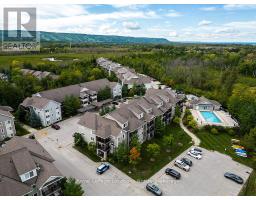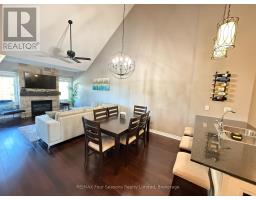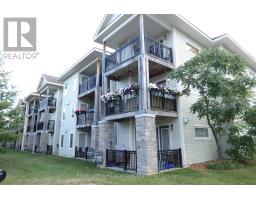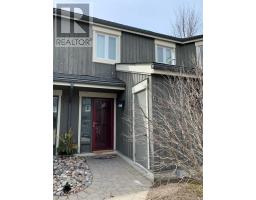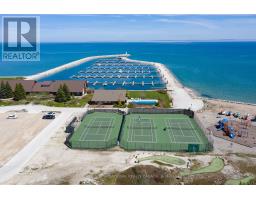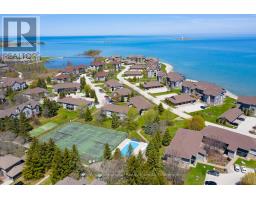710 - 710 JOHNSTON PARK AVENUE, Collingwood, Ontario, CA
Address: 710 - 710 JOHNSTON PARK AVENUE, Collingwood, Ontario
Summary Report Property
- MKT IDS12091120
- Building TypeRow / Townhouse
- Property TypeSingle Family
- StatusRent
- Added4 days ago
- Bedrooms2
- Bathrooms2
- AreaNo Data sq. ft.
- DirectionNo Data
- Added On23 Oct 2025
Property Overview
SKI SEASON RENTAL - list price is for the 4 mth season Dec 1 -Mar 31 or as otherwise negotiated, dates are flexible and unit is available from Oct. 1st, (Fall months are $3,000/mth), utilities are included in the seasonal price. Stunning and newly renovated throughout, 2 bdrm, 1.5 bath upper level condo with free access to Lighthouse Point's famous recreation centre! Approx 1032 SF on 2 levels, can sleep 6 (King bed in primary bedroom, twin over queen bunk with trundle in 2nd bedroom). New high end vinyl flooring, focal gas fireplace, quartz kitchen counter, shiplap panels, stainless steel appliances, TV in living room and in primary bdrm, forced air gas heat, exterior secure storage unit. Walk-out to a private deck w BBQ off the living room. Parking is unassigned but plentiful. Family pet considered. Refundable security deposit of $2,000 required, amount may change if a pet is included. Landlord will hold the security deposit & reconcile at end of Lease. Landlord will supply bed linens/towels, Tenant to pay for laundering and for a professional cleaning at end of Lease. Tenant MUST provide a permanent residence address other than the subject property. No smoking or vaping of any substance allowed inside the condo. (id:51532)
Tags
| Property Summary |
|---|
| Building |
|---|
| Level | Rooms | Dimensions |
|---|---|---|
| Second level | Primary Bedroom | 4.39 m x 3.2 m |
| Bedroom | 3.33 m x 3.45 m | |
| Main level | Great room | 4.39 m x 5.18 m |
| Kitchen | 2.34 m x 2.29 m |
| Features | |||||
|---|---|---|---|---|---|
| Balcony | In suite Laundry | No Garage | |||
| Water Heater | Dishwasher | Dryer | |||
| Furniture | Microwave | Stove | |||
| Washer | Window Coverings | Refrigerator | |||
| Central air conditioning | Fireplace(s) | Storage - Locker | |||












































