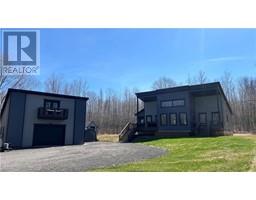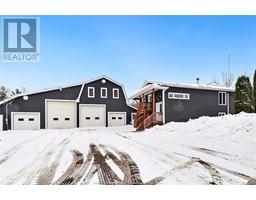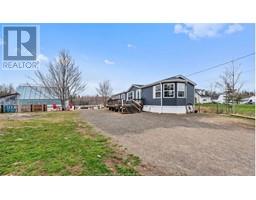10 Synton RD, Colpitts Settlement, New Brunswick, CA
Address: 10 Synton RD, Colpitts Settlement, New Brunswick
Summary Report Property
- MKT IDM157390
- Building TypeHouse
- Property TypeSingle Family
- StatusBuy
- Added10 weeks ago
- Bedrooms5
- Bathrooms3
- Area2395 sq. ft.
- DirectionNo Data
- Added On14 Feb 2024
Property Overview
IF YOU'VE BEEN DREAMING OF PEACEFUL COUNTRY LIVING, LOOK NO FURTHER! WELCOME HOME TO 10 SYNTON Rd in picturesque Colpitts Settlement. This 5 bedroom family home has an abundance of living space and storage both indoors and out! A large foyer greets you as you enter the front door featuring a half bath for convenience and a wood pellet stove. A few steps up to your main level living space you'll find large windows flood the home with natural light and a renovated kitchen and dining space that creates the perfect backdrop for cooking and entertaining. Kitchen features white cabinets, S/S appliances, granite countertops, ample storage + counterspace and sliding garden door for access to the patio with fibreglass gazebo. Three bedrooms and a 4 pc bath complete the upper level. Descend to find two additional bedrooms, a second full bath and two large family rooms separated by a wooden feature wall. Situated on a 5.4+/- acre lot, you'll love the privacy and tranquility of this property with a backyard that is partially fenced, boasts garden beds and a greenhouse, two storage sheds, RV parking space and has access to walking trails and ATV trails nearby. Driveway newly paved in August 2023. Approximately 5 minutes to Salisbury and 10 minutes from Trans Canada Highway. Contact your REALTOR® for your private showing! (id:51532)
Tags
| Property Summary |
|---|
| Building |
|---|
| Level | Rooms | Dimensions |
|---|---|---|
| Second level | 4pc Bathroom | 11.7x5.1 |
| Bedroom | 9.4x11.10 | |
| Bedroom | 13.1x11.10 | |
| Bedroom | 14.1x11.7 | |
| Dining room | 11.7x8.0 | |
| Kitchen | 11.7x10.8 | |
| Living room | 13.1x17.8 | |
| Basement | Utility room | 6.4x8.8 |
| Sitting room | 14.4x12.4 | |
| 4pc Bathroom | 5.2x10.10 | |
| Bedroom | 11.3x9.11 | |
| Bedroom | 15.7x10.11 | |
| Family room | 18.3x10.11 | |
| Main level | 2pc Bathroom | 4.9x5.3 |
| Foyer | 5.0x14.3 |
| Features | |||||
|---|---|---|---|---|---|
| Level lot | Paved driveway | Attached Garage(2) | |||
| Dishwasher | Air exchanger | ||||



















































