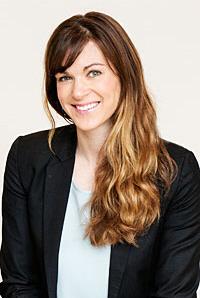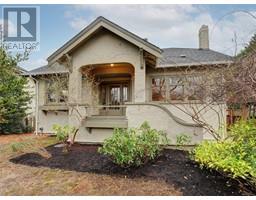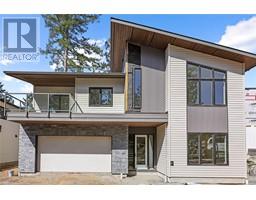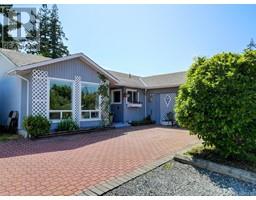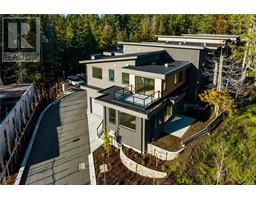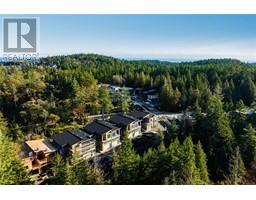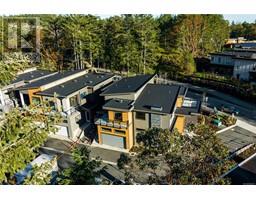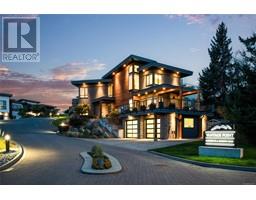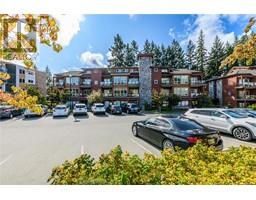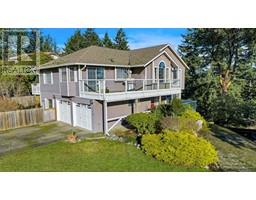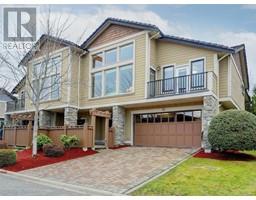303 3223 SELLECK Way Lagoon, Colwood, British Columbia, CA
Address: 303 3223 SELLECK Way, Colwood, British Columbia
Summary Report Property
- MKT ID953274
- Building TypeApartment
- Property TypeSingle Family
- StatusBuy
- Added10 weeks ago
- Bedrooms2
- Bathrooms2
- Area1541 sq. ft.
- DirectionNo Data
- Added On16 Feb 2024
Property Overview
This breathtaking 2 BD, 2 BATH + DEN condo is in move-in condition and offers luxury living with ever-changing panoramic views of ocean, lagoon and mountains. Just a few features of this stunning property include: white cork flooring throughout the living areas & heated tile in the bathrooms, natural gas fireplace, renovated kitchen with granite surfaces and large kitchen island, drawer pull-outs, stainless steel appliances including gas range, in-unit storage room and separate parkade-level storage, geothermal heating & cooling (included in strata fee), laundry room with sink & new washer/dryer, Hunter Douglas blinds - simply too many to list! The layout is thoughtfully designed with excellent separation of the bedrooms & both offering an outlook to the ocean. An oversized covered balcony w/ 2 gas hookups is the perfect spot to enjoy views & sunrises all year long. 1 included wide secure parking stall with additional rental stalls available. A proactive and well-managed strata too! (id:51532)
Tags
| Property Summary |
|---|
| Building |
|---|
| Level | Rooms | Dimensions |
|---|---|---|
| Main level | Balcony | 18 ft x 12 ft |
| Bathroom | 6 ft x 7 ft | |
| Storage | 5 ft x 6 ft | |
| Bedroom | 12 ft x 12 ft | |
| Ensuite | 10 ft x 11 ft | |
| Primary Bedroom | 14 ft x 12 ft | |
| Den | 13 ft x 8 ft | |
| Living room/Dining room | 20 ft x 18 ft | |
| Kitchen | 13 ft x 9 ft | |
| Laundry room | 6 ft x 5 ft | |
| Entrance | 10 ft x 6 ft |
| Features | |||||
|---|---|---|---|---|---|
| Southern exposure | Other | Underground | |||
| Air Conditioned | |||||





























