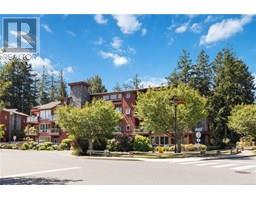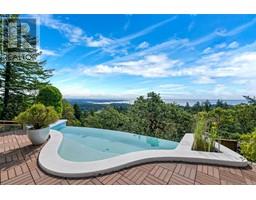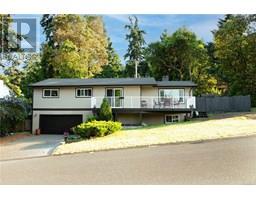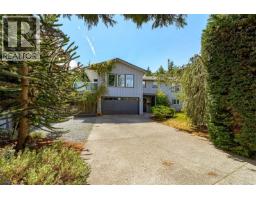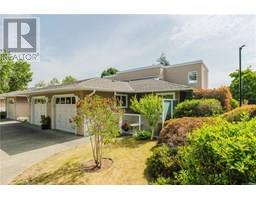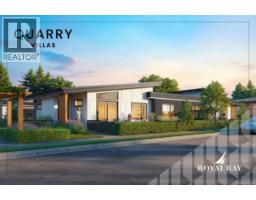3630 Ridge View Terr Olympic View, Colwood, British Columbia, CA
Address: 3630 Ridge View Terr, Colwood, British Columbia
Summary Report Property
- MKT ID993031
- Building TypeHouse
- Property TypeSingle Family
- StatusBuy
- Added13 weeks ago
- Bedrooms4
- Bathrooms4
- Area3499 sq. ft.
- DirectionNo Data
- Added On08 May 2025
Property Overview
Elevate your lifestyle in this modern home perched high on prestigious Ridge View Terrace. Enjoy sweeping views of the Juan de Fuca Strait, Olympic Mountains, and the Salish Sea. Step into refined elegance and experience main-level living with an open-concept layout that seamlessly connects the living, dining, and kitchen areas—offering both style and function. The kitchen boasts a spacious design with a large island, high-end appliances, stone countertops, and a walk-in pantry. Upstairs, indulge in the luxurious primary bedroom retreat, complete with a walk-in closet, spa-inspired ensuite, and private balcony to take in the breathtaking views. Two additional generously sized bedrooms, each with walk-in closets and their own ensuites, complete the top floor. The lower level features a media room and ample storage. Comfort meets convenience with in-floor radiant heating and a heat pump for year-round efficiency. Located near all amenities and nestled in a quiet, growing community, this home checks every box! (id:51532)
Tags
| Property Summary |
|---|
| Building |
|---|
| Level | Rooms | Dimensions |
|---|---|---|
| Second level | Balcony | 22'1 x 23'9 |
| Ensuite | 4-Piece | |
| Bedroom | 18'0 x 12'0 | |
| Ensuite | 3-Piece | |
| Bedroom | 15'3 x 15'4 | |
| Laundry room | 10'5 x 5'9 | |
| Ensuite | 5-Piece | |
| Primary Bedroom | 15'9 x 17'7 | |
| Lower level | Storage | 34'5 x 13'1 |
| Storage | 7'6 x 9'0 | |
| Media | 14'2 x 20'1 | |
| Main level | Balcony | 10'0 x 18'0 |
| Patio | 16'8 x 19'4 | |
| Bedroom | 10'11 x 13'0 | |
| Bathroom | 3-Piece | |
| Pantry | 10'4 x 7'4 | |
| Kitchen | 16'2 x 13'10 | |
| Dining room | 16'5 x 13'5 | |
| Living room | 19'9 x 18'2 | |
| Entrance | 10'0 x 10'0 |
| Features | |||||
|---|---|---|---|---|---|
| Cul-de-sac | Hillside | Other | |||
| Air Conditioned | |||||



































































