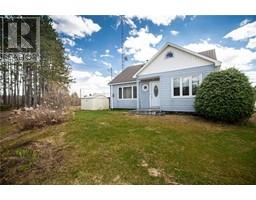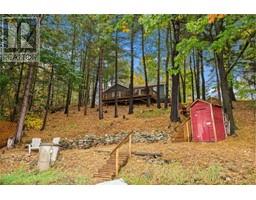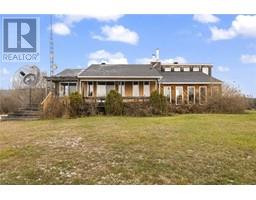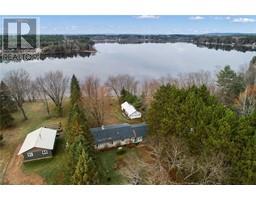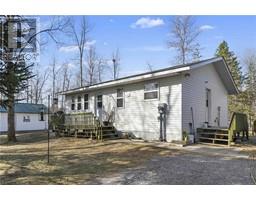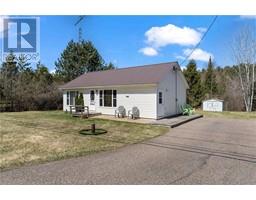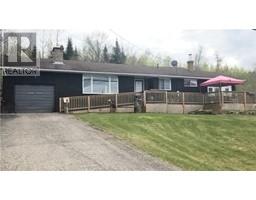8158 PALMER ROAD Combermere/Palmer Road, Combermere, Ontario, CA
Address: 8158 PALMER ROAD, Combermere, Ontario
Summary Report Property
- MKT ID1376078
- Building TypeHouse
- Property TypeSingle Family
- StatusBuy
- Added14 weeks ago
- Bedrooms3
- Bathrooms1
- Area0 sq. ft.
- DirectionNo Data
- Added On07 Feb 2024
Property Overview
Welcome to your serene and private sanctuary nestled on just under 4 acres of land. This charming 3-bedroom bungalow with detached garage offers a perfect blend of tranquility and convenience, boasting a meticulously maintained and updated interior and space to wander outside. Inside, the home welcomes you with warmth and comfort. On the main floor the open living space, kitchen and dining area are bathed in natural light, creating an inviting atmosphere for relaxation and gatherings. 2 bedrooms and a full bathroom are also located on the main floor. Located in the lower level is the rec room and 3rd bedroom. Highlighting this property is its prime location. Situated on the snowmobile/ATV trail, outdoor enthusiasts will delight in the endless opportunities for adventure right at their doorstep. Additionally, the proximity to the public beach and other local attractions ensures that there's always something exciting to explore nearby. All offers must contain a 24 hour irrevocable (id:51532)
Tags
| Property Summary |
|---|
| Building |
|---|
| Land |
|---|
| Level | Rooms | Dimensions |
|---|---|---|
| Main level | Kitchen | 11'5" x 9'6" |
| Living room | 14'2" x 15'3" | |
| Bedroom | 10'9" x 9'10" | |
| Bedroom | 9'1" x 8'8" | |
| Laundry room | 9'11" x 7'2" | |
| Foyer | 12'4" x 10'2" |
| Features | |||||
|---|---|---|---|---|---|
| Acreage | Treed | Wooded area | |||
| Detached Garage | Gravel | Refrigerator | |||
| Dryer | Hood Fan | Stove | |||
| Washer | None | ||||































