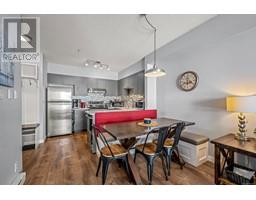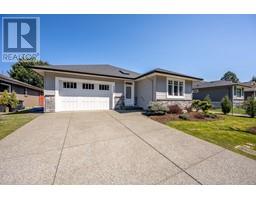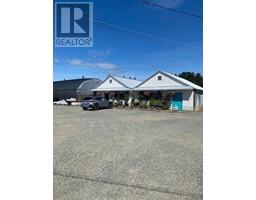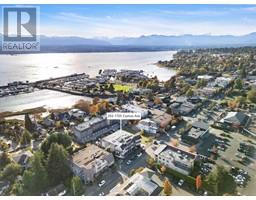296 Gladstone St Comox (Town of), Comox, British Columbia, CA
Address: 296 Gladstone St, Comox, British Columbia
Summary Report Property
- MKT ID1004489
- Building TypeHouse
- Property TypeSingle Family
- StatusBuy
- Added9 hours ago
- Bedrooms5
- Bathrooms3
- Area2632 sq. ft.
- DirectionNo Data
- Added On25 Jun 2025
Property Overview
DOWNTOWN COMOX LIFESTYLE! Located a short stroll from all the amenities of Comox, this 2630 sq.ft. two level home is ready for new owners. The interior of the home has lots of natural light, an open layout on both floors, views of the Beaufort Mtns and a family suite. Upstairs, the large kitchen opens to the dining room and living room allowing for a great space for entertaining friends and family. The living room features a gas fireplace and access to the sun-soaked deck and enclosed sunroom. There are 3 bedrooms on this floor including the primary bedroom with a full ensuite and walk-in closet. Downstairs, the majority of the layout is a two bedroom family suite with a full kitchen, access to the backyard, a natural gas fireplace and a shared laundry room. This suite has been used by the owners as a short term guest suite in the past. The two car garage can be a great interior workshop as there is ample parking in the front for multiple vehicles. The fully fenced level back yard has raised garden beds, a small shed and full sun exposure. It is minutes to French & English elementary schools and it is a popular neighbourhood due to its downtown location and proximity to beach access points and downtown parks. This is a well maintained home! (id:51532)
Tags
| Property Summary |
|---|
| Building |
|---|
| Land |
|---|
| Level | Rooms | Dimensions |
|---|---|---|
| Lower level | Bedroom | 11'3 x 9'10 |
| Bedroom | 11'3 x 10'2 | |
| Laundry room | 14'2 x 7'1 | |
| Bathroom | 3-Piece | |
| Family room | 17'6 x 13'8 | |
| Entrance | 14'2 x 6'1 | |
| Main level | Kitchen | 11'10 x 11'4 |
| Dining nook | 19'8 x 6'4 | |
| Living room | 15'5 x 13'0 | |
| Dining room | 12'8 x 10'0 | |
| Bathroom | 4-Piece | |
| Primary Bedroom | 16'0 x 12'0 | |
| Ensuite | 4-Piece | |
| Bedroom | 11'1 x 10'4 | |
| Bedroom | 10'6 x 10'2 | |
| Additional Accommodation | Kitchen | 12'11 x 9'9 |
| Features | |||||
|---|---|---|---|---|---|
| Level lot | Southern exposure | Other | |||
| Marine Oriented | Garage | None | |||




































































































