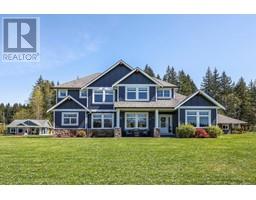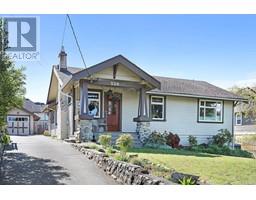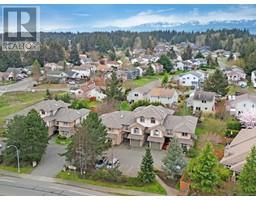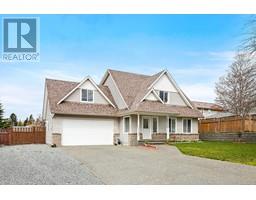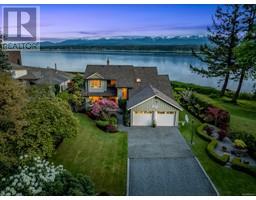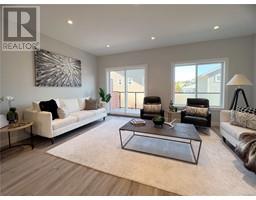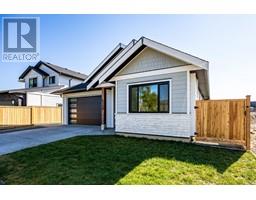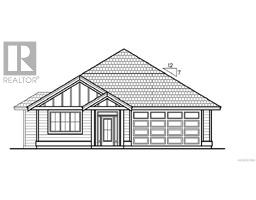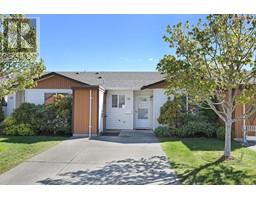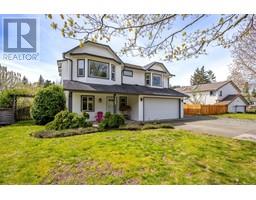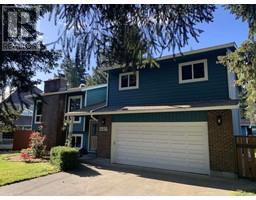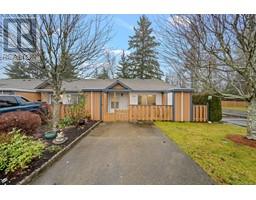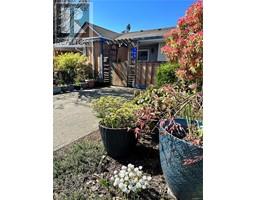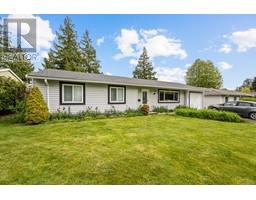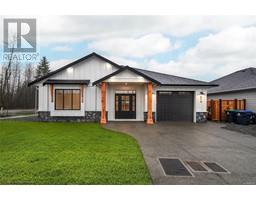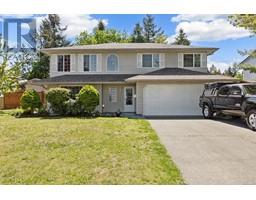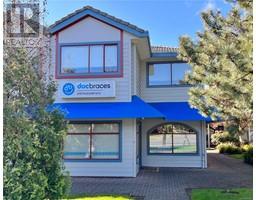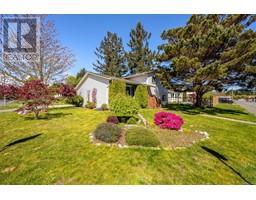546 Pritchard Rd Comox (Town of), Comox, British Columbia, CA
Address: 546 Pritchard Rd, Comox, British Columbia
Summary Report Property
- MKT ID956182
- Building TypeHouse
- Property TypeSingle Family
- StatusBuy
- Added2 weeks ago
- Bedrooms5
- Bathrooms3
- Area2526 sq. ft.
- DirectionNo Data
- Added On01 May 2024
Property Overview
This charming secluded south-facing property on 0.24 acres is a treasure to behold in the heart of Comox. You can enjoy the delightful sunshine as it glimmers and dances on Brooklyn Creek. This 5 bedroom and 3 bath home, with bonus sunroom, has a mortgage helper with its own courtyard entrance to the Nanny suite/clinic leading to 2 bedrooms, bathroom, laundry, kitchen and living area. The 1500 sqft permitted addition was build in 2021, currently used as a two-room home business. The main floor showcases a beautiful kitchen, a living room with a wood stove and a dining area with French doors leading to a lovely sunroom to enjoy the surroundings. Upstairs, you'll find three bedrooms and a full bathroom. The well-maintained property features a metal roof, a covered front porch, a new deck, and two sheds. This magical property with mature landscaping has an abundant bird and wildlife population that will provide year-round enjoyment. For more information, please call Ronni Lister 250-702-7252 or visit www.ronnilister.com. (id:51532)
Tags
| Property Summary |
|---|
| Building |
|---|
| Land |
|---|
| Level | Rooms | Dimensions |
|---|---|---|
| Second level | Bathroom | 9'1 x 4'11 |
| Bedroom | 9'3 x 9'2 | |
| Bedroom | 12'9 x 11'6 | |
| Primary Bedroom | 11'10 x 11'2 | |
| Main level | Bathroom | 10'6 x 4'11 |
| Bathroom | 10'4 x 8'10 | |
| Bedroom | 13'1 x 11'10 | |
| Bedroom | 12'4 x 11'8 | |
| Sunroom | Measurements not available x 12 ft | |
| Living room | Measurements not available x 12 ft | |
| Family room | 14'2 x 14'4 | |
| Dining room | 11'2 x 8'10 | |
| Kitchen | 10'8 x 9'4 | |
| Kitchen | 10'1 x 8'7 | |
| Entrance | 15'8 x 6'7 |
| Features | |||||
|---|---|---|---|---|---|
| Level lot | Other | Marine Oriented | |||
| Stall | None | ||||















































