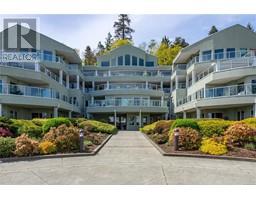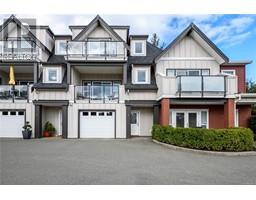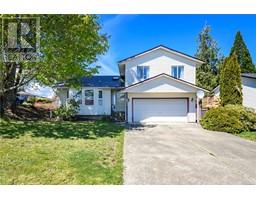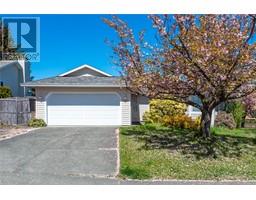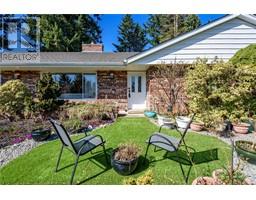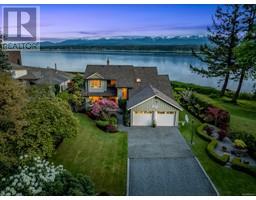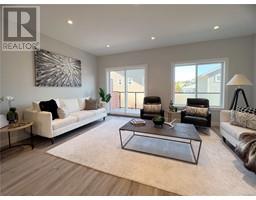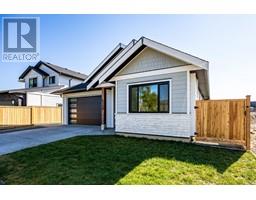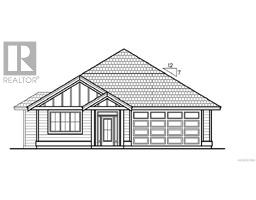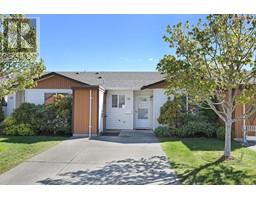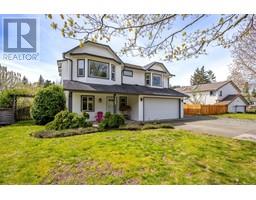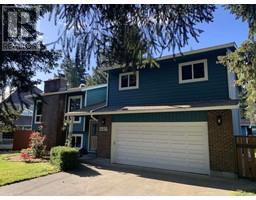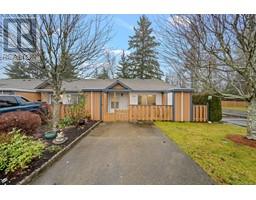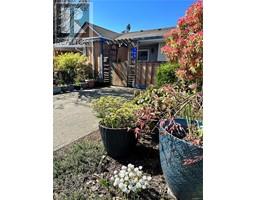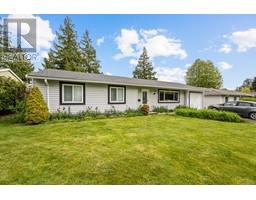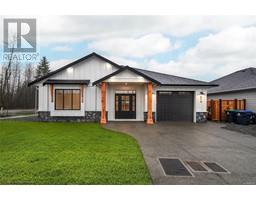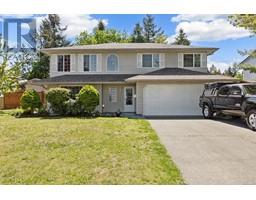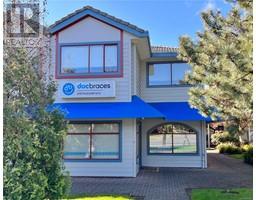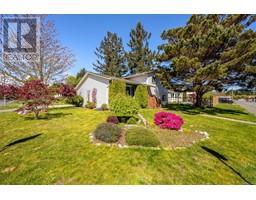923 Sand Pines Dr Comox Peninsula, Comox, British Columbia, CA
Address: 923 Sand Pines Dr, Comox, British Columbia
Summary Report Property
- MKT ID962329
- Building TypeHouse
- Property TypeSingle Family
- StatusBuy
- Added2 weeks ago
- Bedrooms7
- Bathrooms4
- Area5213 sq. ft.
- DirectionNo Data
- Added On02 May 2024
Property Overview
Nestled away in the woods, tucked in behind the pine and fir trees, this idyllic getaway is the little hideaway you have been waiting for. Surrounded by forest, and backing onto the Lazo Marsh Wildlife sanctuary, this 1.7 Ac parcel is sunny and bright with a Southern exposure, and the custom home features a large floor plan with full basement. The main floor features a sunken family room with built in wall unit, and adjoining South facing sunroom with a wall of windows. The kitchen features oak cabinets, sunny nook area with sliding door into the backyard, and access to the separate dining room. The covered verandah entrance leads to the main foyer with a curved staircase in the vaulted ceiling leading upstairs to the bedrooms. Upstairs are 4 bedrooms plus a bonus room, with plenty of storage space and a large full bathroom. The basement area is open and large, and is a blank canvas for your hobby room, home theatre, or games area. Added bonuses are the large garage area, currently being used as a shop, with 2 Double overhead doors, and a 3 bedroom in-law suite that is open and bright with a South facing balcony and separate entrance, currently occupied by a family member. (id:51532)
Tags
| Property Summary |
|---|
| Building |
|---|
| Land |
|---|
| Level | Rooms | Dimensions |
|---|---|---|
| Second level | Primary Bedroom | 11'4 x 16'8 |
| Bonus Room | 11'10 x 12'10 | |
| Bedroom | 10'1 x 15'6 | |
| Bedroom | 11'5 x 9'11 | |
| Bedroom | 10'1 x 9'11 | |
| Bathroom | 4-Piece | |
| Bathroom | 2-Piece | |
| Lower level | Storage | 10'8 x 10'11 |
| Storage | 11'6 x 7'11 | |
| Storage | 12'0 x 10'0 | |
| Storage | 10'7 x 9'3 | |
| Recreation room | 22'10 x 34'1 | |
| Den | 10'8 x 15'8 | |
| Main level | Sunroom | 7'2 x 14'9 |
| Office | 19'3 x 8'6 | |
| Living room | 12'0 x 18'2 | |
| Laundry room | 9'1 x 10'7 | |
| Kitchen | 11'5 x 8'2 | |
| Family room | 11'4 x 18'0 | |
| Dining room | 12'0 x 10'3 | |
| Dining nook | 11'5 x 9'1 | |
| Bathroom | 3-Piece | |
| Other | Workshop | 23'5 x 35'3 |
| Storage | 7'6 x 3'9 | |
| Storage | 23'56 x 7'8 | |
| Primary Bedroom | 11'6 x 11'10 | |
| Living room | 15'7 x 11'2 | |
| Laundry room | 9'0 x 4'11 | |
| Kitchen | 11'5 x 13'3 | |
| Bedroom | 11'6 x 10'0 | |
| Bedroom | 11'5 x 9'8 | |
| Bathroom | 3-Piece |
| Features | |||||
|---|---|---|---|---|---|
| Stall | None | ||||








































































