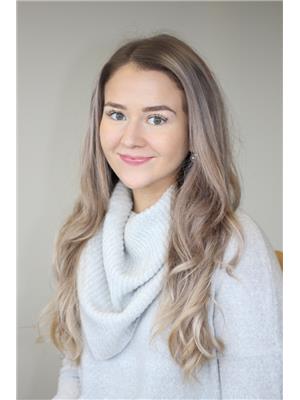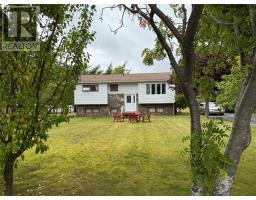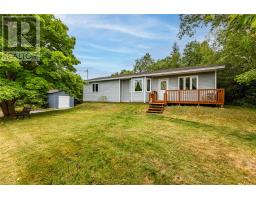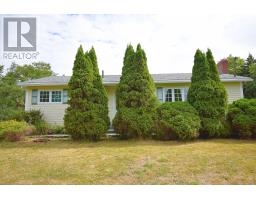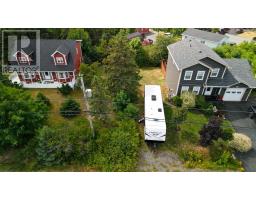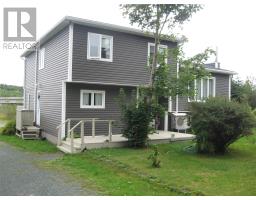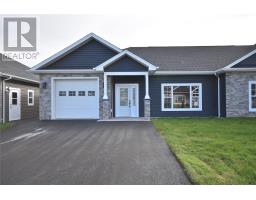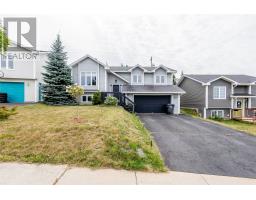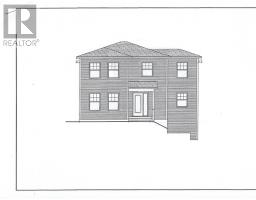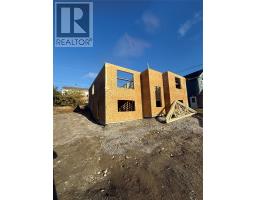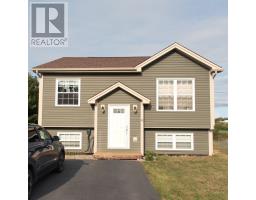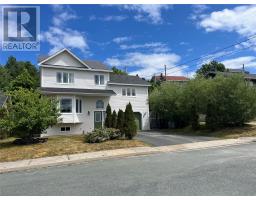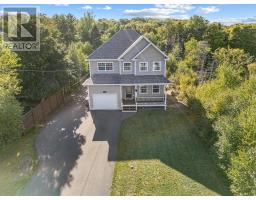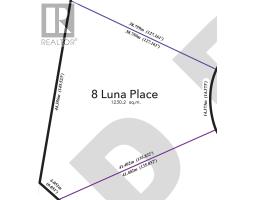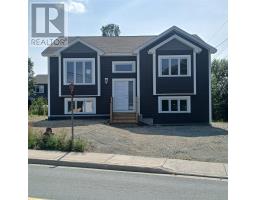10 Butlers Road N, Conception Bay South, Newfoundland & Labrador, CA
Address: 10 Butlers Road N, Conception Bay South, Newfoundland & Labrador
Summary Report Property
- MKT ID1290014
- Building TypeHouse
- Property TypeSingle Family
- StatusBuy
- Added5 days ago
- Bedrooms4
- Bathrooms3
- Area2520 sq. ft.
- DirectionNo Data
- Added On29 Sep 2025
Property Overview
This beautiful and spacious split-level entry home is located on a quiet, low-traffic street in sunny Conception Bay South (CBS). This home features an open-concept layout that is both bright and functional—perfect for family living and entertaining. Upstairs, you'll find two well-sized bedrooms, including a large primary bedroom suite complete with its own ensuite bathroom and a walk-in closet for added comfort and convenience. The partially finished basement offers even more living space, featuring a large room that can serve as a fourth bedroom or home office, a convenient half bathroom, a generous rec room, and plenty of additional storage. A double meter box is already in place, offering excellent potential for a future apartment or in-law suite. Situated on a large, mature lot measuring 55 feet wide by 165 feet deep, the outdoor space is just as impressive. The fully fenced backyard provides privacy and safety for children and pets, while the paved driveway accommodates parking for three vehicles in front and extends along the side with gated access to the backyard. Mature trees add charm and shade, creating a peaceful setting to enjoy year-round. Located just three minutes from the CBS Peacekeepers Way and a short walk to the scenic Newfoundland T'Railway that lines the ocean, this home combines space, privacy, and a prime location. It’s an ideal opportunity for families or anyone looking for a home with room to grow and future rental potential. Don’t miss your chance to view this wonderful property. (id:51532)
Tags
| Property Summary |
|---|
| Building |
|---|
| Land |
|---|
| Level | Rooms | Dimensions |
|---|---|---|
| Main level | Ensuite | 5'9""x5'3"" |
| Bath (# pieces 1-6) | 8'6""x5'3"" | |
| Bedroom | 10'9""x8'9"" | |
| Bedroom | 10'9""x8'9"" | |
| Primary Bedroom | 15'6""x12'8' | |
| Eating area | 12'7""x8'8"" | |
| Kitchen | 12'4""x8'4"" | |
| Living room | 19'x11'11"" |
| Features | |||||
|---|---|---|---|---|---|
| Dishwasher | Refrigerator | Microwave | |||






























