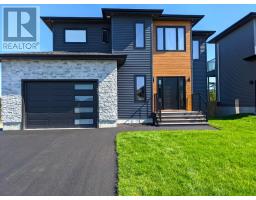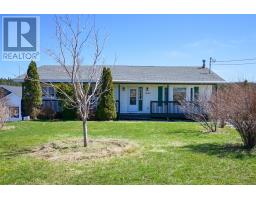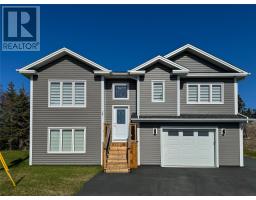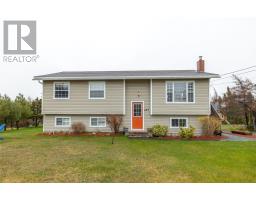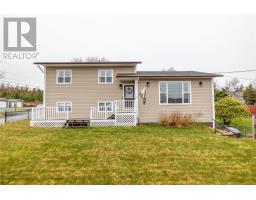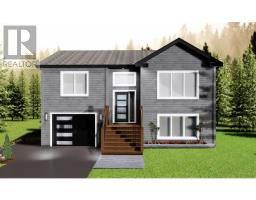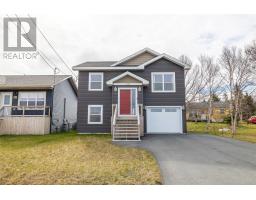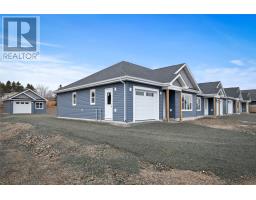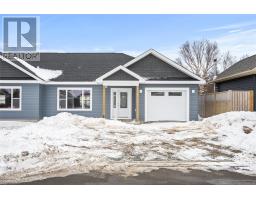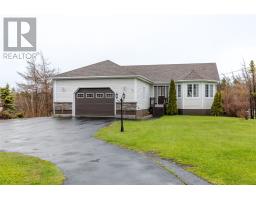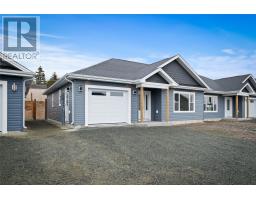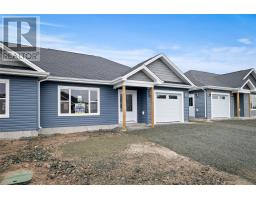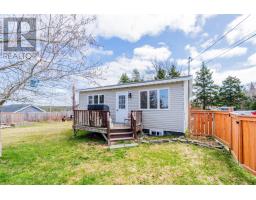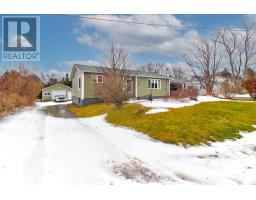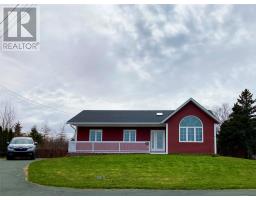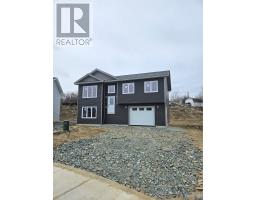1605 Conception Bay Highway, Conception Bay South, Newfoundland & Labrador, CA
Address: 1605 Conception Bay Highway, Conception Bay South, Newfoundland & Labrador
Summary Report Property
- MKT ID1270235
- Building TypeTwo Apartment House
- Property TypeSingle Family
- StatusBuy
- Added1 weeks ago
- Bedrooms5
- Bathrooms3
- Area2960 sq. ft.
- DirectionNo Data
- Added On08 May 2024
Property Overview
Welcome 1605 Conception Bay HWY, Ideally located on the cusp of Peace Keepers highway, across from CNA! This 5 Bedroom 3 Bath main level living BUNGALOW home is a gardeners delight complete with in law suite, and 20 x 30 Detached Storage Shed! You'll love the outdoors with this beautiful back yard boosting expansive GREENBELT. If you are looking for space inside and out, this is the home you've be waiting for. MAIN LEVEL features large living room, eat in kitchen, (with side entrance) formal dining room with back patio over looking huge backyard, main level laundry, 3 bedrooms, large bathroom, primary bedroom overlooking backyard with 3 pc ensuite and walk in closet. LOWER LEVEL features fantastic family room along with two storage rooms, PLUS approximately 1000 sq/ft' TWO bedroom IN LAW suite which can be accessed from family room or has its own backdoor separate entrance, open concept living kitchen area. There is a bonus room that could be used as an office or tv room, bathroom has hook ups for washer and dryer. This is a fantastic property for a hobbyist or family looking for that extra space, plenty of room for parking, storing quads, boats, RV's, and vehicles. (id:51532)
Tags
| Property Summary |
|---|
| Building |
|---|
| Land |
|---|
| Level | Rooms | Dimensions |
|---|---|---|
| Basement | Bath (# pieces 1-6) | 3PC |
| Office | 9.8x11.2 | |
| Bedroom | 13.7x10 | |
| Bedroom | 14.2x11.8 | |
| Kitchen | 16.9x13.7 | |
| Utility room | 10.8x8.8 | |
| Storage | 13.7x8.5 | |
| Family room | 15x14 | |
| Main level | Bath (# pieces 1-6) | 10.7x6.7 |
| Bedroom | 11x9 | |
| Bedroom | 11.6x9 | |
| Storage | 5x4.6 | |
| Ensuite | 3PC | |
| Primary Bedroom | 15.6x12.3 | |
| Laundry room | 5.5x3 | |
| Dining room | 9.5x13.6 | |
| Kitchen | 15.5x12 | |
| Living room | 17x13.5 | |
| Porch | 5.5x7.7 |
| Features | |||||
|---|---|---|---|---|---|
| Washer | Dryer | Central air conditioning | |||


















































