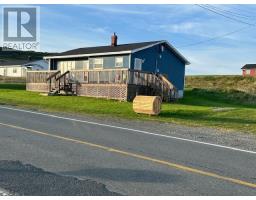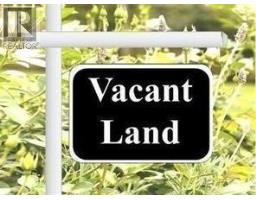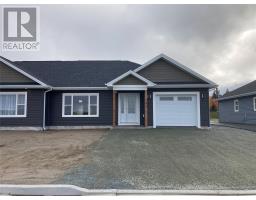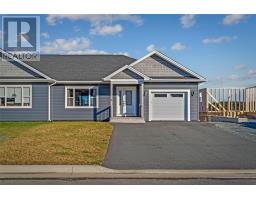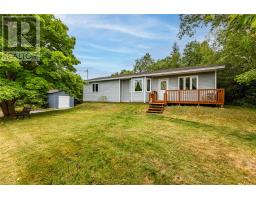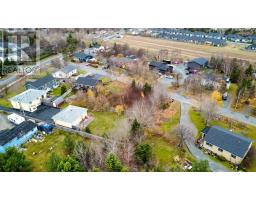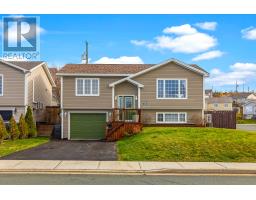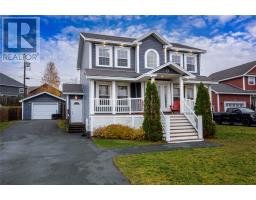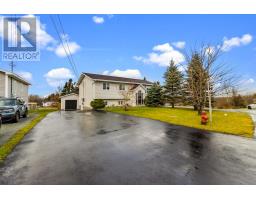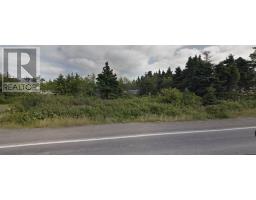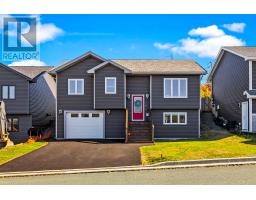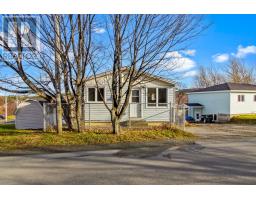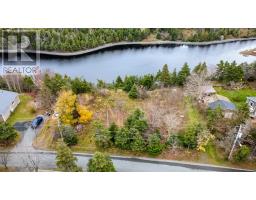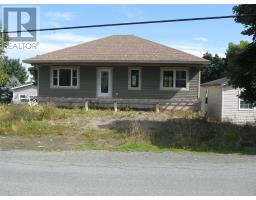32 McCourt Close, Conception Bay South, Newfoundland & Labrador, CA
Address: 32 McCourt Close, Conception Bay South, Newfoundland & Labrador
Summary Report Property
- MKT ID1291110
- Building TypeHouse
- Property TypeSingle Family
- StatusBuy
- Added15 weeks ago
- Bedrooms4
- Bathrooms4
- Area2291 sq. ft.
- DirectionNo Data
- Added On14 Oct 2025
Property Overview
Welcome to this beautiful two-story family home perfectly set in a peaceful neighborhood with a greenbelt backdrop and lovely views of the bay. Designed with comfort and style in mind, this spacious 4-bedroom home offers plenty of room for the whole family. The main floor features a bright, inviting eat-in kitchen—ideal for family meals and entertaining—alongside a formal dining room and a cozy family room perfect for relaxing evenings. Hardwood and ceramic floors flow throughout the main living areas, adding warmth and timeless charm. Upstairs, you’ll find three spacious bedrooms including a comfortable primary suite complete with its own ensuite bath. The home also offers two more full bathrooms and half bath for family and guests, ensuring convenience for everyone. Outside, enjoy a beautifully landscaped lot with mature trees, and plenty of space to relax in privacy. The attached garage adds practicality and extra storage. Backing onto a greenbelt with picturesque views of the bay from the deck and primary bedroom, this property blends natural beauty, comfort, and coastal living in one perfect family home. Next to convinces of shopping and recreation. Sellers Direction No Conveyance of offers until 3 pm October 9th, 2025 and left open until 8 pm October 9th, 2025. Offers will be presented by 7 pm. (id:51532)
Tags
| Property Summary |
|---|
| Building |
|---|
| Land |
|---|
| Level | Rooms | Dimensions |
|---|---|---|
| Second level | Bath (# pieces 1-6) | 10.5*8.7 |
| Bedroom | 9.9*11.7 | |
| Bedroom | 10.6*8.5 | |
| Ensuite | 5*5.6 | |
| Primary Bedroom | 12.1*13.2 | |
| Basement | Bedroom | 13.7*12.6 |
| Bath (# pieces 1-6) | 7.9*8.6 | |
| Storage | 4.9*8.6 | |
| Laundry room | 9.1*9.8 | |
| Family room | 12.10*20.3 | |
| Main level | Not known | 11.11*19.5 |
| Bath (# pieces 1-6) | 4.4*7.2 | |
| Not known | 10*14.10 | |
| Dining room | 12.9*14.3 | |
| Family room/Fireplace | 11.11*13.1 | |
| Living room | 12.8*16.8 | |
| Foyer | 6.5*8.6 |
| Features | |||||
|---|---|---|---|---|---|
| Garage(1) | Attached Garage | Dishwasher | |||
| Refrigerator | Stove | ||||









































