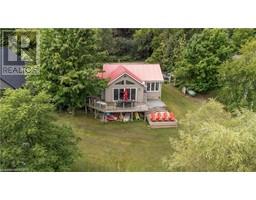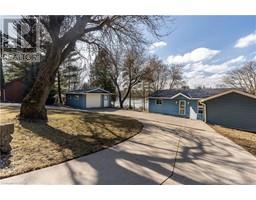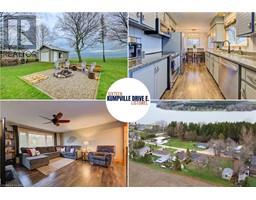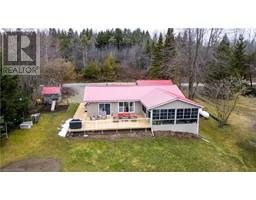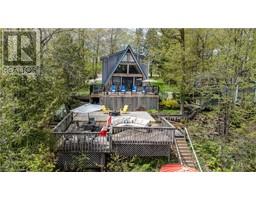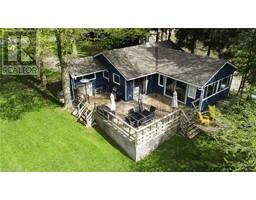894 ROAD 9 W 60 - Rural Mapleton, Conestogo Lake, Ontario, CA
Address: 894 ROAD 9 W, Conestogo Lake, Ontario
Summary Report Property
- MKT ID40548442
- Building TypeHouse
- Property TypeSingle Family
- StatusBuy
- Added2 weeks ago
- Bedrooms3
- Bathrooms1
- Area874 sq. ft.
- DirectionNo Data
- Added On01 May 2024
Property Overview
Welcome to your cozy summer retreat on Conestogo Lake! This charming 3-bedroom, 1-bathroom cottage is the perfect destination for those seeking a peaceful escape surrounded by nature's beauty. With 3 bedrooms, there's plenty of sleeping space for hosting friends and family, ensuring that everyone can join in on the summer fun!This property also has a grandfathered ram into the water making it easy to launch your watercraft. If you prefer a refreshing dip without the lake, you're in for a treat. Step outside the living room onto the expansive wrap-around deck, where an above-ground pool awaits. Dive in and soak up the sun while enjoying the picturesque surroundings. The pool provides a perfect oasis right at your doorstep, making it a delightful addition to your summer experience. Need storage for your lake toys and tools? No worries – a detached garage is ready to accommodate, ensuring that everything you need for a fantastic lakeside escape is within reach. Situated on a sprawling lot, this cottage offers an abundance of space for lawn games, picnics, and ample parking, making it the perfect destination for those who appreciate both relaxation and outdoor activities. A standout feature is the convenient cement ramp for docking – a hassle-free and low-maintenance solution for your boating needs. Don't miss out on the opportunity to make this cottage your summer retreat – start planning your lakeside escape today! (id:51532)
Tags
| Property Summary |
|---|
| Building |
|---|
| Land |
|---|
| Level | Rooms | Dimensions |
|---|---|---|
| Main level | Primary Bedroom | 8'3'' x 8'7'' |
| Living room | 20'11'' x 11'5'' | |
| Kitchen | 10'7'' x 7'8'' | |
| Foyer | 12'7'' x 7'10'' | |
| Dining room | 10'4'' x 7'10'' | |
| Bedroom | 8'5'' x 7'5'' | |
| Bedroom | 8'2'' x 8'5'' | |
| 3pc Bathroom | 7'7'' x 7'9'' |
| Features | |||||
|---|---|---|---|---|---|
| Cul-de-sac | Backs on greenbelt | Conservation/green belt | |||
| Country residential | Recreational | Detached Garage | |||
| Covered | Microwave | Refrigerator | |||
| Stove | Washer | Window Coverings | |||
| Wall unit | |||||






































