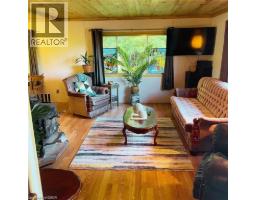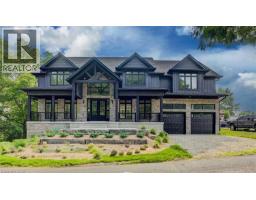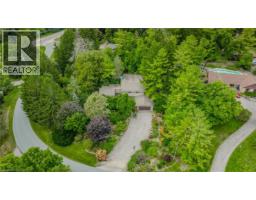36 ELGIN E/S Street W 553 - St Jacobs/Floradale/W.Montrose, CONESTOGO, Ontario, CA
Address: 36 ELGIN E/S Street W, Conestogo, Ontario
Summary Report Property
- MKT ID40779922
- Building TypeHouse
- Property TypeSingle Family
- StatusBuy
- Added5 days ago
- Bedrooms3
- Bathrooms1
- Area1479 sq. ft.
- DirectionNo Data
- Added On21 Oct 2025
Property Overview
Welcome to 36 Elgin Street a rare and exceptional land opportunity in the heart of Conestogo, where theGrand River meets the Conestogo River. Set on nearly 4 acres of mature, tree-lined land, this uniqueproperty offers scenic beauty, privacy, and outstanding redevelopment potential. Whether you're looking torestore the existing farmhouse or build your dream home, this site presents endless possibilities in one ofWaterloo Region's most picturesque settings.The existing 3-bedroom, 1-bathroom farmhouse spans over1,800 sq. ft. and is rich with rustic charm featuring original woodwork, wide plank floors, vintagefireplaces, and expansive windows that fill the home with natural light. The main floor includes two invitingliving areas and a spacious country-style kitchen with a walkout to the backyard. Upstairs are threecharacter-filled bedrooms that can be renovated or reimagined as part of a larger vision.Zoned residentialand surrounded by estate-style, multi-million-dollar homes, this property is ideally located close to trails,golf courses, St. Jacobs, Elmira, and the city of Waterloo. Whether you're a builder, investor, or a familydreaming of a countryside retreat close to urban conveniences this is a rare opportunity not to bemissed.roots in a peaceful, well-connected community. (id:51532)
Tags
| Property Summary |
|---|
| Building |
|---|
| Land |
|---|
| Level | Rooms | Dimensions |
|---|---|---|
| Second level | 5pc Bathroom | Measurements not available |
| Attic | 28'2'' x 19'1'' | |
| Primary Bedroom | 10'8'' x 11'10'' | |
| Lower level | Mud room | 21'9'' x 7'0'' |
| Cold room | 8'7'' x 11'6'' | |
| Laundry room | 14'3'' x 11'10'' | |
| Family room | 13'7'' x 12'3'' | |
| Dining room | 13'7'' x 11'10'' | |
| Kitchen | 21'6'' x 11'10'' | |
| Main level | Living room | 17'2'' x 15'9'' |
| Bedroom | 10'8'' x 9'1'' | |
| Bedroom | 10'11'' x 7'11'' |
| Features | |||||
|---|---|---|---|---|---|
| Cul-de-sac | Corner Site | Ravine | |||
| Conservation/green belt | Country residential | Detached Garage | |||
| Refrigerator | Stove | Microwave Built-in | |||
| None | |||||



















