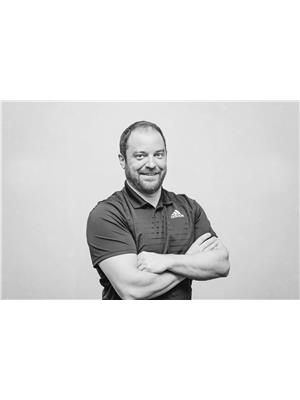Taylor Acreage, Connaught Rm No. 457, Saskatchewan, CA
Address: Taylor Acreage, Connaught Rm No. 457, Saskatchewan
Summary Report Property
- MKT IDSK014629
- Building TypeHouse
- Property TypeSingle Family
- StatusBuy
- Added5 days ago
- Bedrooms6
- Bathrooms4
- Area3016 sq. ft.
- DirectionNo Data
- Added On06 Aug 2025
Property Overview
Stunning fully remodeled home on 12 acres along the scenic winding creek bed, offering modern luxury and country charm. Over 3,000 sq. ft. above grade plus a fully finished basement, this property features a gourmet kitchen with quartz counters, large island, and stainless-steel appliances, spacious dining and living areas with fireplaces, and multiple bedrooms including a luxurious primary suite with walk-in closet and ensuite. Upstairs offers a private office and gym, while the basement boasts a large rec room, second primary bedroom, guest room, and stylish bath. Outdoor living shines with expansive decks, pergola, covered lounge area, and a family-friendly yard complete with play structure. Horse fencing, mature trees, and manicured grounds surround the property. A massive shop with dual overhead doors provides ample space for vehicles, equipment, or hobbies. This turnkey acreage delivers privacy, space, and an unbeatable setting, just minutes from town amenities. (id:51532)
Tags
| Property Summary |
|---|
| Building |
|---|
| Land |
|---|
| Level | Rooms | Dimensions |
|---|---|---|
| Second level | Other | 22'2 x 13'6 |
| Basement | 4pc Bathroom | 8'6 x 10'2 |
| Bedroom | 16'11 x 10'2 | |
| Bedroom | 14'1 x 14'9 | |
| Other | 21'11 x 12'10 | |
| Main level | 3pc Bathroom | 4'4 x 7'6 |
| 3pc Ensuite bath | 9'9 x 4'5 | |
| 4pc Bathroom | 9'9 x 4'11 | |
| Bedroom | 9'8 x 13'3 | |
| Bedroom | 9'8 x 9'1 | |
| Bedroom | 9'8 x 9'6 | |
| Dining room | 15'2 x 11'9 | |
| Family room | 22'5 x 13'7 | |
| Family room | 11'5 x 16'1 | |
| Kitchen | 18'4 x 12'11 | |
| Laundry room | 9'3 x 10'11 | |
| Living room | 14'11 x 15'7 | |
| Office | 15'8 x 8'10 | |
| Primary Bedroom | 13'5 x 16'3 | |
| Storage | 5'6 x 6'10 |
| Features | |||||
|---|---|---|---|---|---|
| Treed | Attached Garage | RV | |||
| Gravel | Heated Garage | Parking Space(s)(10) | |||
| Washer | Refrigerator | Dishwasher | |||
| Dryer | Microwave | Window Coverings | |||
| Storage Shed | Stove | Central air conditioning | |||



















































