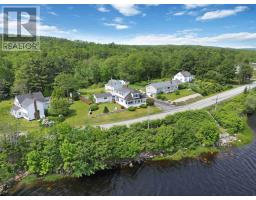1280 Conquerall Mills Road, Conquerall Mills, Nova Scotia, CA
Address: 1280 Conquerall Mills Road, Conquerall Mills, Nova Scotia
Summary Report Property
- MKT ID202521820
- Building TypeHouse
- Property TypeSingle Family
- StatusBuy
- Added1 days ago
- Bedrooms2
- Bathrooms1
- Area1768 sq. ft.
- DirectionNo Data
- Added On28 Aug 2025
Property Overview
This one is a charmer. From the moment you pull up, the eye-catching curb appeal grabs you, thanks to its ranch-style design and welcoming covered front porch. Step inside and youll find warm touches like a vaulted wood ceiling with skylight, rich flooring, and plenty of natural light. The layout features 2 bedrooms and 1 full bathroom on the main level, with the potential for a 3rd bedroom in the finished basementa space already cozy with wood accents, a pellet stove, and room for overnight guests and your movie night. Set on a 1-acre lot in the desirable area of Conquerall Mills, close to white-sand beaches and town amenities, there is room to garden, entertain, or simply enjoy the country lifestyle. The 28x24 detached garage makes the perfect workshop, storage space, or home for your toys. Heating and cooling are covered with oil-fired forced air, a ducted heat pump for heating and cooling, plus that cozy pellet stove keeping things extra toasty and ambient in the winter. This home has been exceptionally well-maintained and is move-in ready, but also offers room for cosmetic updates so you can truly make it your own. With its great location, this is the kind of property youll be glad to call home for years to come. (id:51532)
Tags
| Property Summary |
|---|
| Building |
|---|
| Level | Rooms | Dimensions |
|---|---|---|
| Lower level | Recreational, Games room | 25.3 x 12.2 |
| Den | 10.10 x 11.3 | |
| Utility room | 12.7 x 7.2 | |
| Main level | Kitchen | 12.3 x 9.6 |
| Living room | 21.4 x 11.7 | |
| Bath (# pieces 1-6) | 8.9 x 5.3 | |
| Bedroom | 9.11 x 12.11 | |
| Bedroom | 8.11 x 12.10 |
| Features | |||||
|---|---|---|---|---|---|
| Level | Garage | Detached Garage | |||
| Central air conditioning | |||||





