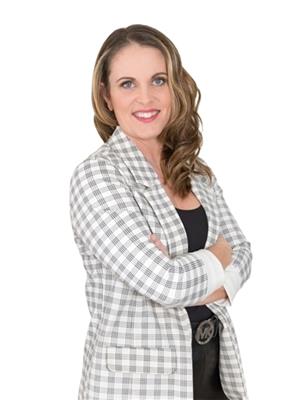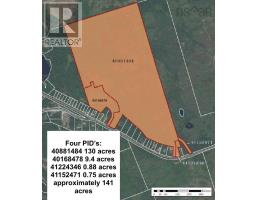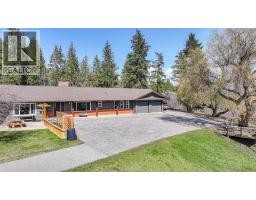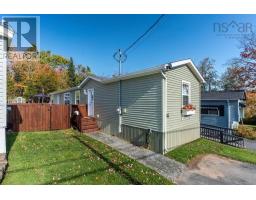262 Conrod Settlement Road, Conrod Settlement, Nova Scotia, CA
Address: 262 Conrod Settlement Road, Conrod Settlement, Nova Scotia
Summary Report Property
- MKT ID202526861
- Building TypeHouse
- Property TypeSingle Family
- StatusBuy
- Added16 weeks ago
- Bedrooms3
- Bathrooms2
- Area1626 sq. ft.
- DirectionNo Data
- Added On04 Nov 2025
Property Overview
This well-loved, one-owner bungalow sits on a beautiful lot along a quiet road, just a short walk to a public beach. The home offers generous rooms throughout and a functional layout. Enter from the side into a large mudroom that could double as a home office, leading into a bright kitchen with oak cabinetry and tile flooring, and a formal dining area for gatherings. The spacious living room features a striking wood accent wall and durable laminate floors that flow through the three main-level bedrooms. Beautiful wood accents throughout offer a warm feel to your space when paired with the right colors. The updated bathroom includes a custom tile shower for a touch of luxury. The lower level is perfect for entertaining, with a large rec room and bar area, plus an additional 500 square feet ready to be finished for even more living space. Outside, the deck with a screened gazebo invites you to relax and enjoy the beautifully landscaped yard that adds to the home's curb appeal. The detached barn-style garage is ideal for hobbyists or extra storage and offers a versatile loft space above, perfect for a studio, clubhouse, or potential secondary suite for rental income. Enjoy the charm of a lakeside community with nearby walking trails, multiple beaches, and only a 30-minute drive to the city. This property offers space, character, and endless possibilities in a wonderful coastal setting. Call your agent today to schedule a viewing! (id:51532)
Tags
| Property Summary |
|---|
| Building |
|---|
| Level | Rooms | Dimensions |
|---|---|---|
| Lower level | Recreational, Games room | 11.4 x 20.9 |
| Laundry / Bath | 7.11 x 8.10 | |
| Storage | 15.4 x 8.2 | |
| Utility room | 12.11 x 22.3 | |
| Main level | Mud room | 7.8 x 8.5 |
| Kitchen | 10.7 x 10.4 | |
| Dining room | 10.7 x 10.8 | |
| Living room | 17.10 x 10.8 | |
| Primary Bedroom | 12.11 x 10 | |
| Bath (# pieces 1-6) | 6.11 x 4.11 | |
| Bedroom | 9.4 x 8.9 | |
| Bedroom | 11.3 x 9.4 |
| Features | |||||
|---|---|---|---|---|---|
| Garage | Detached Garage | Paved Yard | |||
| Range - Electric | Dishwasher | Dryer | |||
| Washer | Refrigerator | ||||


































