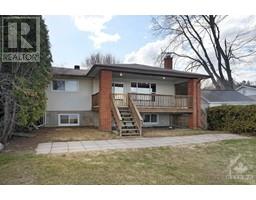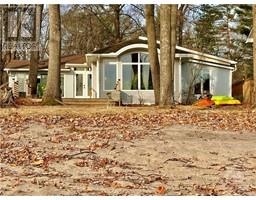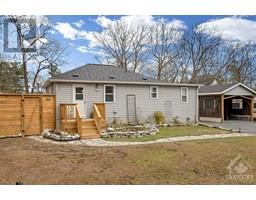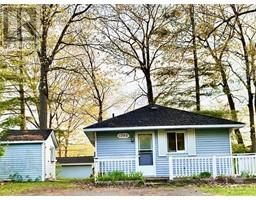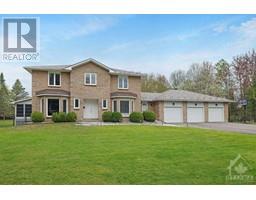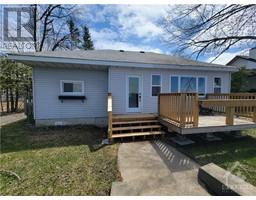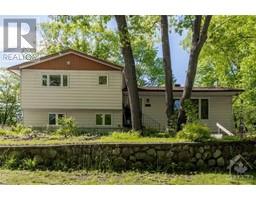135 BAYVIEW DRIVE Constance Bay, Constance Bay, Ontario, CA
Address: 135 BAYVIEW DRIVE, Constance Bay, Ontario
Summary Report Property
- MKT ID1389980
- Building TypeHouse
- Property TypeSingle Family
- StatusBuy
- Added2 weeks ago
- Bedrooms3
- Bathrooms1
- Area0 sq. ft.
- DirectionNo Data
- Added On03 May 2024
Property Overview
Vacation property? Investment as a short term rental? Downsizing? Charming 4 season dwelling has it all. Comfortable interior space w/lots of light. Amazing heat from wood stove. Flexible cozy space allows for home office or third bedroom. Sitting area/den/walk-in closet off primary which also offers direct outdoor access to the hot tub in its private fenced area next to the house. Storage & workshop space in large detached garage. Bunkie style shed. Huge fenced yard with no rear neighbours. Garden beds for organic produce. Steps to river access & miles of trails in Torbolton Forest. Walk, snowshoe, ski, run. Quick access to community pharmacy, general store, pizza takeout, café, church, pub, community centre. Recent improvements: full electrical with new panel & new baseboard heaters, bathroom renovation w/accessible shower, kitchen, flooring, newer windows & doors. Ramping of decks for accessibility. Low maintenance metal roof. Enjoy this one of a kind rural village lifestyle. (id:51532)
Tags
| Property Summary |
|---|
| Building |
|---|
| Land |
|---|
| Level | Rooms | Dimensions |
|---|---|---|
| Main level | 3pc Bathroom | 9’4” x 7’4” |
| Primary Bedroom | 7’7” x 10’4” | |
| Den | 6’7” x 6’3” | |
| Dining room | 12’4” x 6’1” | |
| Kitchen | 18’2” x 7’7” | |
| Living room | 11’2” x 17’6” | |
| Pantry | 7’10” x 6’9” | |
| Bedroom | 7’10” x 9’9” | |
| Bedroom | 7’8” x 6’7” |
| Features | |||||
|---|---|---|---|---|---|
| Flat site | Detached Garage | Refrigerator | |||
| Freezer | Microwave | Stove | |||
| Hot Tub | None | Furnished | |||





























