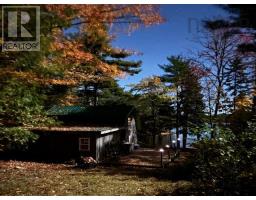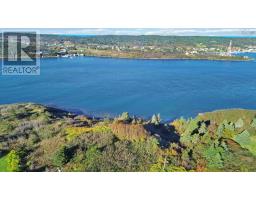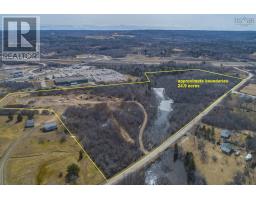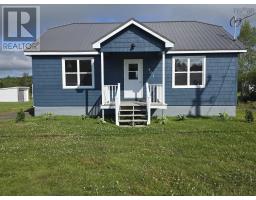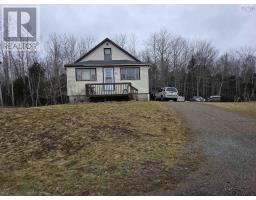287 Robinson Weir Road, Conway, Nova Scotia, CA
Address: 287 Robinson Weir Road, Conway, Nova Scotia
Summary Report Property
- MKT ID202515465
- Building TypeHouse
- Property TypeSingle Family
- StatusBuy
- Added21 hours ago
- Bedrooms2
- Bathrooms1
- Area757 sq. ft.
- DirectionNo Data
- Added On23 Jun 2025
Property Overview
Welcome to 287 Robinson Weir Road, situated on 1.35 acres with stunning ocean views. This two bedroom, one bathroom home has a convenient layout with updated eat-in kitchen and good size butler pantry. Spend your mornings on the deck overlooking the water, drinking your coffee. This property also boasts a 23x15 wired garage, great for storing your offroad vehicles-this home backs onto the ATV trails! The wired and plumbed bunkie out back adds additional living space for guests or grandkids! There is lots of yard space for gardening and enjoying the outdoors, the property has mature blackberries, cherries and apples ready for you to enjoy. This quant home is ideal as a starter home or someone looking to downsize, all of the major things have been done-come see for yourself! Close to town amenities and highway access on a quiet side road, you cant beat the location. Contact your agent of choice today to book a private showing. (id:51532)
Tags
| Property Summary |
|---|
| Building |
|---|
| Level | Rooms | Dimensions |
|---|---|---|
| Main level | Living room | 14.1 x 11.8 |
| Kitchen | 12.11 x 17.9 | |
| Other | 7.5 x 6 | |
| Primary Bedroom | 9.11 x 9.3 | |
| Bedroom | 9.2 x 9.10 - jog | |
| Bath (# pieces 1-6) | 7. x 4.5 | |
| Other | 12.6 x 9.6 (Bunkie) |
| Features | |||||
|---|---|---|---|---|---|
| Garage | Detached Garage | Gravel | |||
| Range - Electric | Dryer | Washer | |||
| Refrigerator | Walk out | ||||















































