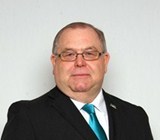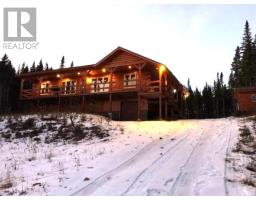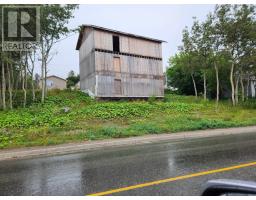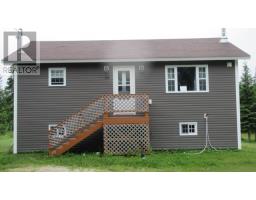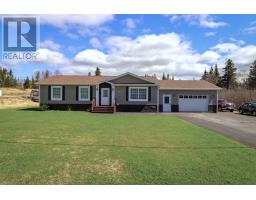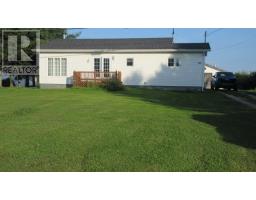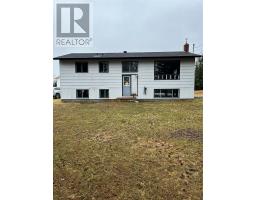9 Oak Crescent, Cormack, Newfoundland & Labrador, CA
Address: 9 Oak Crescent, Cormack, Newfoundland & Labrador
Summary Report Property
- MKT ID1266305
- Building TypeHouse
- Property TypeSingle Family
- StatusBuy
- Added22 weeks ago
- Bedrooms3
- Bathrooms1
- Area2000 sq. ft.
- DirectionNo Data
- Added On12 Dec 2023
Property Overview
Located on a 100x150 sized lot 17kms from the Town of Deer Lake in the community of Cormack you will find this 3 bdrm bungalow with an attached 2 car garage. The main level features a spacious living room, dining area, galley style kitchen, 2 nice sized bedrooms, main 4pc bath and a separate laundry room with storage. The basement features a nice sized family room with an electric wall mounted fireplace, 3rd bedroom with an electric wall mounted fireplace, a large 23x25 undeveloped area where you will find the furnance and lots of storage space, & a mud room with a walk out to the breezeway with access to the 2 car garage. Septic is certified and there is an Ultraviolet treatment system attached to the Artisan drilled well, metal roof on house and garage, & a 200amp panel box (you can easily change from oil to electric furnace). From the rear yard, you can hop on your ATV/snowmobile and head out to the back country! (id:51532)
Tags
| Property Summary |
|---|
| Building |
|---|
| Land |
|---|
| Level | Rooms | Dimensions |
|---|---|---|
| Fourth level | Bedroom | 11x8.8 |
| Basement | Storage | 25x23 |
| Family room/Fireplace | 15.9x14 | |
| Main level | Laundry room | 9.4x5.7 |
| Bath (# pieces 1-6) | 4pc | |
| Bedroom | 12x9.5 | |
| Primary Bedroom | 12x10 | |
| Kitchen | 9.4x8.10 | |
| Dining room | 12.8x8.8 | |
| Living room | 11.8x14.7 |
| Features | |||||
|---|---|---|---|---|---|
| Attached Garage | Garage(2) | Refrigerator | |||
| Microwave | See remarks | Stove | |||






























