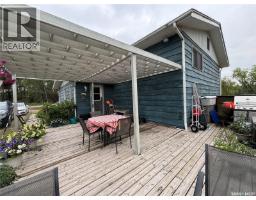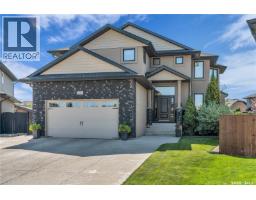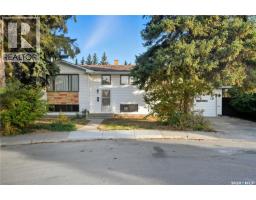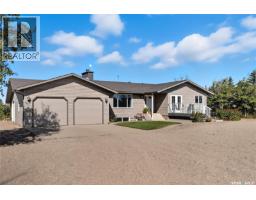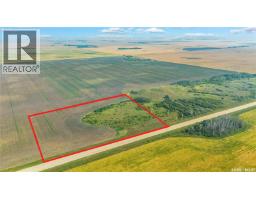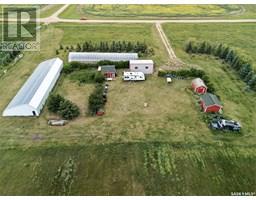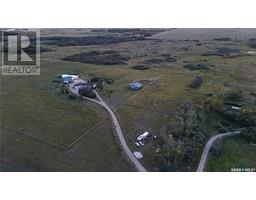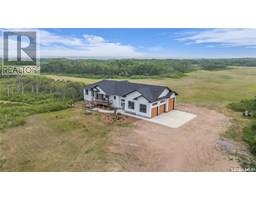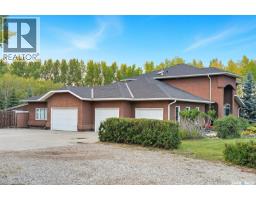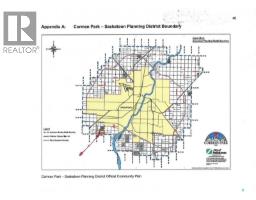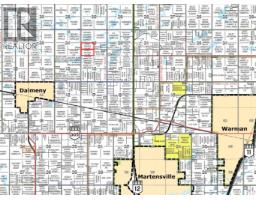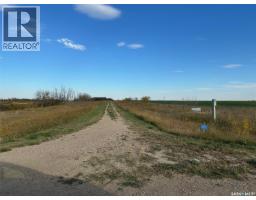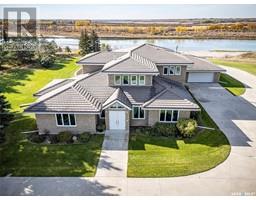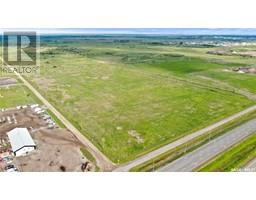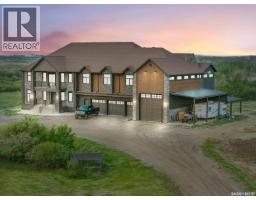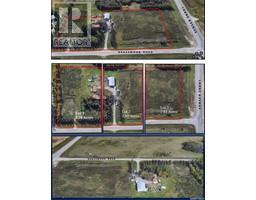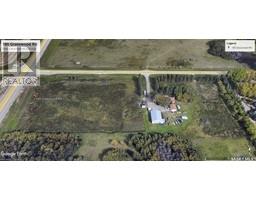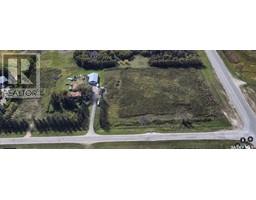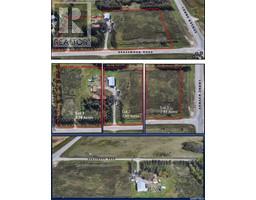Asquith Acreage, Corman Park Rm No. 344, Saskatchewan, CA
Address: Asquith Acreage, Corman Park Rm No. 344, Saskatchewan
Summary Report Property
- MKT IDSK020031
- Building TypeHouse
- Property TypeSingle Family
- StatusBuy
- Added7 days ago
- Bedrooms4
- Bathrooms3
- Area1300 sq. ft.
- DirectionNo Data
- Added On10 Oct 2025
Property Overview
Step into this dream hobby farm!!! Ideally located less than 30 minutes from Saskatoon and only 7 min from Asquith in a mature parklike setting with loads of upgrades and tons of appeal. This over 1300 sqft bungalow features newer windows, paint throughout,updated kitchen, bathrooms, roof and flooring. The main floor is flooded with abundant natural light and sweeping views showcasing a sunken living room, dining room and kitchen with warm cinnamon cabinets, main floor laundry 3 good size bedrooms with an ensuite off the master bedroom. The lower level is super spacious with a family room finished in warm tong and groove pine, large den with walk in closet and pedestal sink, 4th bedroom and large 3-piece bath. Additional features include central air, separate entrance to basement, deck 16 X30 overlooking back yard, a double detached garage insulated, drywalled and exclusive air brush painting inside by local and renowned artist James McCall making this the ultimate man cave, and for all the hunters out there check out the abattoir that is wired and plumbed, and the bunk house is heated! This property is partially fenced with 3 watering bowls. This is the ultimate opportunity for horse enthusiasts seeking the perfect lifestyle to raise their family and live their dream! Only 10 min from the river and riding arenas! Don't miss this!! Schedule A must accompany all offers. (id:51532)
Tags
| Property Summary |
|---|
| Building |
|---|
| Land |
|---|
| Level | Rooms | Dimensions |
|---|---|---|
| Basement | Family room | 26 ft x 10 ft |
| Den | 12 ft x 11 ft | |
| Bedroom | 11 ft x 11 ft | |
| 3pc Bathroom | 7 ft x 11 ft | |
| Other | 14 ft x 11 ft | |
| Main level | Living room | 18 ft x 11 ft |
| Dining room | 13 ft x Measurements not available | |
| Kitchen | 13 ft x Measurements not available | |
| Bedroom | 10 ft x Measurements not available | |
| 4pc Bathroom | 6 ft x 7 ft | |
| Bedroom | 11 ft x 11 ft | |
| Bedroom | 13 ft x Measurements not available | |
| 2pc Bathroom | 5 ft x 4 ft | |
| Laundry room | 5 ft x 5 ft |
| Features | |||||
|---|---|---|---|---|---|
| Acreage | Treed | Detached Garage | |||
| Gravel | Parking Space(s)(8) | ||||



















































