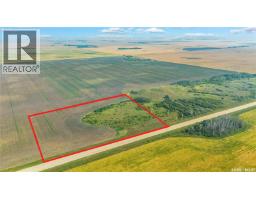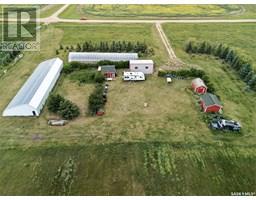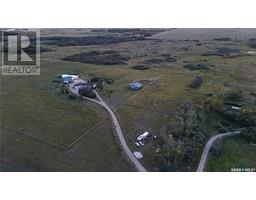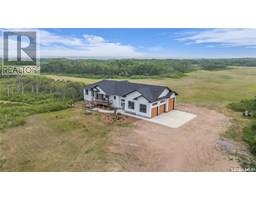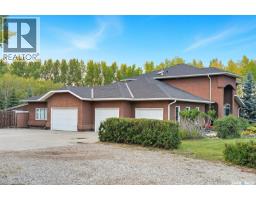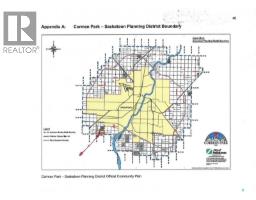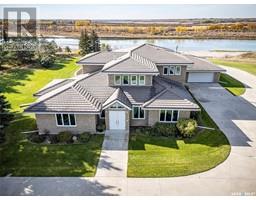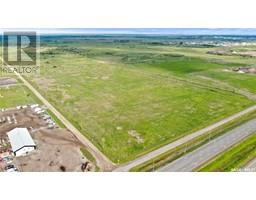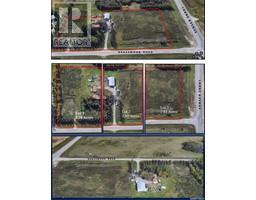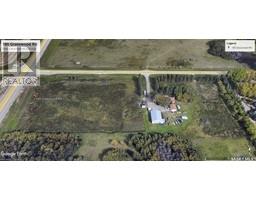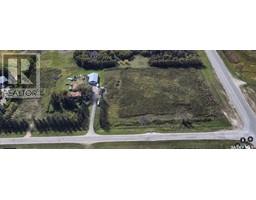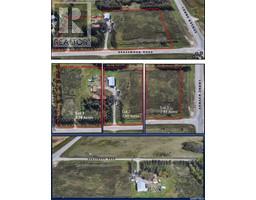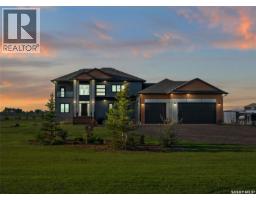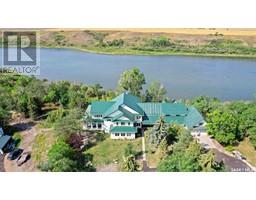FIVE ACRE DREAM, Corman Park Rm No. 344, Saskatchewan, CA
Address: FIVE ACRE DREAM, Corman Park Rm No. 344, Saskatchewan
Summary Report Property
- MKT IDSK018068
- Building TypeHouse
- Property TypeSingle Family
- StatusBuy
- Added1 weeks ago
- Bedrooms4
- Bathrooms3
- Area1600 sq. ft.
- DirectionNo Data
- Added On14 Sep 2025
Property Overview
LOCATION! LOCATION! LOCATION! – virtually minutes from the city 5 minutes from north COSTCO on Hgwy 11. A 1600 SF Raised Bungalow with direct entry double attached garage has been well maintained and cared for over the years. Subdivision nearing completion will retain the House and Storage/ Workshop on 5 Acres. SOME KEY FEATURES ARE: 4 Bedrooms / 3 Bathrooms / HE Furnace / Central Air Conditioning / Energy Efficient windows / Natural Gas Fireplace / Large Front and Rear deck / Heated 2 Car garage / Large combined Storage, Equipment, Workshop. If you want more then take all this and surround it with mature trees, grass and a park like setting and a glass of your favorite drink on the open sky deck ….. look around as you will not find this combination and opportunity like this again! The Main level contains a Primary bedroom with 3-piece ensuite, 2 additional bedrooms, a 4- piece bath, living room and a sunken family room with gas fireplace & direct access to a large deck and patio for family gatherings or to just “star gazing” in privacy …… OPPS! Forgot to add in the fully equipped kitchen and breakfast nook. The lower level contains a mechanical room, laundry room with direct access to the attached garage, a 3-piece bath, 1 bedroom and a large family/games room which could easily accommodate a 5th or 6th bedroom if needed. Capture all the enjoyment of an acreage on the edge of the city limits in the RM of Corman Park and minutes away from Saskatoon. Whether you just want family privacy under the stars or a base for your family and business operations this one-time opportunity is a must see. (id:51532)
Tags
| Property Summary |
|---|
| Building |
|---|
| Land |
|---|
| Level | Rooms | Dimensions |
|---|---|---|
| Basement | Games room | Measurements not available x 40 ft |
| 3pc Bathroom | Measurements not available | |
| Bedroom | 10' x 12'10 | |
| Other | 12 ft x 13 ft | |
| Other | Measurements not available x 13 ft | |
| Storage | 10'3 x 14'3 | |
| Other | 8 ft x Measurements not available | |
| Main level | Living room | 15 ft x Measurements not available |
| Kitchen | 12 ft x Measurements not available | |
| Dining room | Measurements not available x 12 ft | |
| Family room | 17 ft x Measurements not available | |
| 4pc Bathroom | Measurements not available | |
| Primary Bedroom | 10 ft x 12 ft | |
| 3pc Ensuite bath | Measurements not available | |
| Bedroom | 10'6 x 11'6 | |
| Bedroom | 8'2 x 11'6 |
| Features | |||||
|---|---|---|---|---|---|
| Acreage | Treed | Rectangular | |||
| Attached Garage | RV | Heated Garage | |||
| Parking Space(s)(10) | Washer | Refrigerator | |||
| Dishwasher | Dryer | Oven - Built-In | |||
| Window Coverings | Garage door opener remote(s) | Stove | |||
| Central air conditioning | |||||




















































