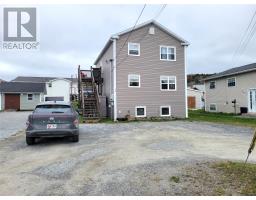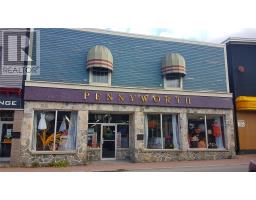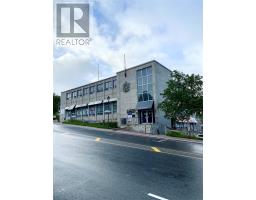126 Georgetown Road, Corner Brook, Newfoundland & Labrador, CA
Address: 126 Georgetown Road, Corner Brook, Newfoundland & Labrador
Summary Report Property
- MKT ID1284051
- Building TypeHouse
- Property TypeSingle Family
- StatusBuy
- Added22 hours ago
- Bedrooms3
- Bathrooms4
- Area3316 sq. ft.
- DirectionNo Data
- Added On16 Jun 2025
Property Overview
Massive curb appeal. Freshly plastered and painted. First time to market. Only 20 years old. Fantastic maintained home. Nestled on an acre of land inside city limits. One of a kind. This home was owner built to the extreme- nothing but the best. Primary bedroom features walk-in closet & large ensuite. Two large bedrooms & full bath on the other end. Enjoy large living room featuring wood burning fireplace. Nice size kitchen with maple custom cabinets. Patio off kitchen. Luxurious living in a new executive style home with privacy. In floor heating plus heat pumps. Downstairs is finished but undecided if to keep as family space or in-law suite apartment- choice is yours as all fixtures are in place. Separate entrance & electric. Dropped ceiling in case you want to change anything. Home features 3 and a half bathrooms. Attached garage is 16ft by 26ft and as clean as a whistle. Detached garage is big boys space measuring 24ft by 26ft with 12ft door. The land is landscaped - showcase backyard, partial fence, grounds packed down & ready for pavement/concrete or leave as is. Looks good. Drive out back and park multiple vehicles of any size. Priced well below replacement cost. Privacy - nobody behind & never will be. Enjoy privacy & quiet. (id:51532)
Tags
| Property Summary |
|---|
| Building |
|---|
| Land |
|---|
| Level | Rooms | Dimensions |
|---|---|---|
| Lower level | Family room | 18.5x9.25 |
| Laundry room | 8x8 | |
| Office | 10.2x8 | |
| Kitchen | 16x29 | |
| Other | 13x29 | |
| Main level | Bath (# pieces 1-6) | 2PC |
| Bath (# pieces 1-6) | 4PC | |
| Attic | 4PC | |
| Bath (# pieces 1-6) | 4PC | |
| Bedroom | 13.12.8 | |
| Bedroom | 13.2x11.6 | |
| Bedroom | 13.1x37 | |
| Not known | 3.6x3.6 | |
| Kitchen | 19x13 | |
| Living room | 16x20 | |
| Porch | 5.2x9.8 |
| Features | |||||
|---|---|---|---|---|---|
| Attached Garage | Detached Garage | ||||































































