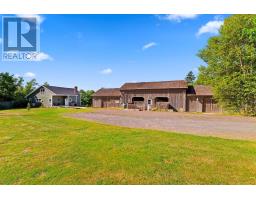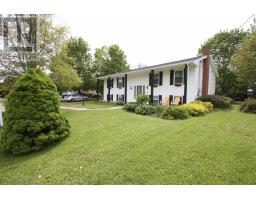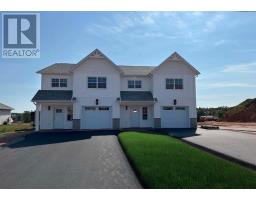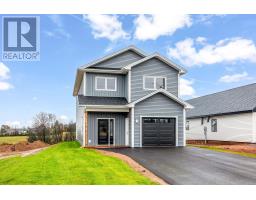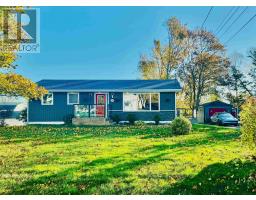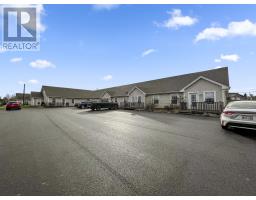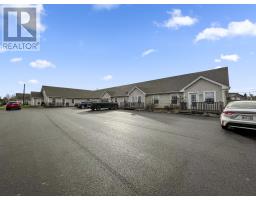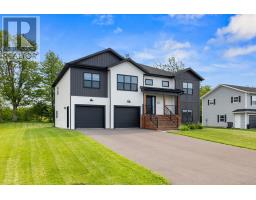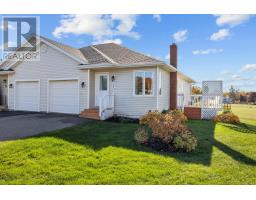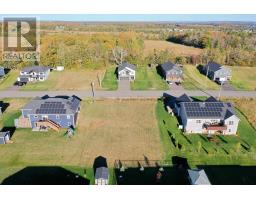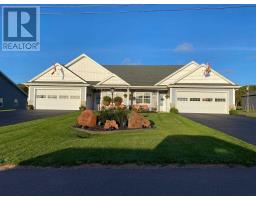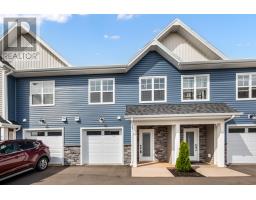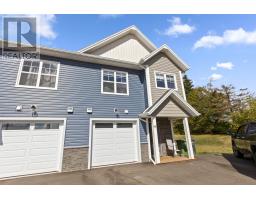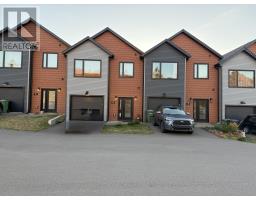117 WATERS EDGE Lane, Cornwall, Prince Edward Island, CA
Address: 117 WATERS EDGE Lane, Cornwall, Prince Edward Island
Summary Report Property
- MKT ID202518449
- Building TypeHouse
- Property TypeSingle Family
- StatusBuy
- Added18 weeks ago
- Bedrooms4
- Bathrooms2
- Area1900 sq. ft.
- DirectionNo Data
- Added On29 Sep 2025
Property Overview
This beautiful newly constructed home is located in the sought after West River Estates community of Cornwall. With a completion date of late August this home offers a unique blend of comfort and elegance. Step into the spacious foyer, designed with custom built seating and storage. The first bedroom awaits on the left hand side. The layout flows seamlessly as the home opens into the custom built kitchen complete with a large walk in pantry. Quarts countertops run throughout and an island boasting over 7 feet in length for all your entertaining needs. The space then flows into the open concept living and dinning area equipped with a 18,000 BTU's heat pump for all your heating and cooling needs. To the right of the home you will find two more bedrooms and bathroom complete with custom tiled surround tub and shower. A bonus room sits off the main living area, it allows for further flexibility for your families needs. The expansive primary suit boasts a generous walk-in closet and a spa-like en-suite bathroom showcasing a custom tiled shower. This thoughtfully designed home also includes a separate mud/laundry room with ample storage and a heated two car garage. Do not miss this chance to take in stunning water views of the West River and the breathtaking sunsets from the comfort of the rear deck. This exquisite home in the subdivision of Waters Edge is a must see. All measurements are approximate and should be verified by purchaser if deemed necessary. NOTE: Tax assessment values to be determined at closing. HST included in the price, HST rebate to be assigned to vendor upon closing. 8 year new home warranty included. Listing agent is related to the Vendor. (id:51532)
Tags
| Property Summary |
|---|
| Building |
|---|
| Level | Rooms | Dimensions |
|---|---|---|
| Main level | Kitchen | 11.6 x 15. |
| Dining room | 12. x 7. | |
| Living room | 22. x 18. | |
| Other | 14. x 7.6 Entry | |
| Primary Bedroom | 13.9 x 13. | |
| Ensuite (# pieces 2-6) | 9.5 x 5. | |
| Other | 6.11 X 6.7 Closet | |
| Bedroom | 13.6 x 11. | |
| Bedroom | 13.7 x 11.1 | |
| Bedroom | 11. x 8. | |
| Other | 13.6 x 10. Bonus room | |
| Laundry room | 11.1 x 5. | |
| Bath (# pieces 1-6) | 9.8 x 5. | |
| Other | 20.2 x 20.10 Garage |
| Features | |||||
|---|---|---|---|---|---|
| Paved driveway | Attached Garage | Heated Garage | |||
| Oven | Dishwasher | Dryer | |||
| Washer | Freezer | Refrigerator | |||









