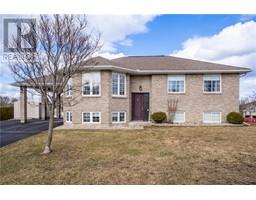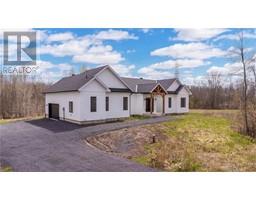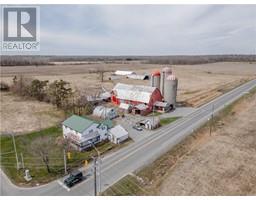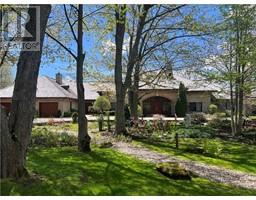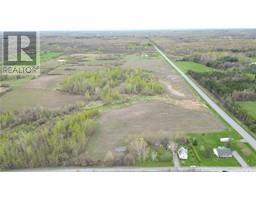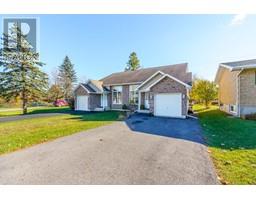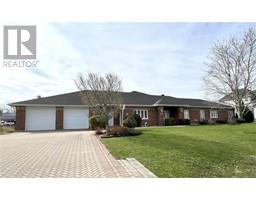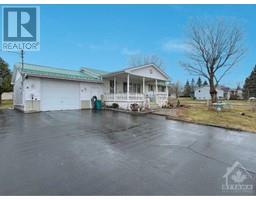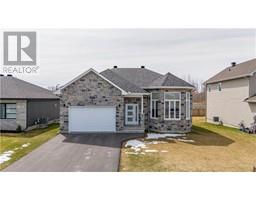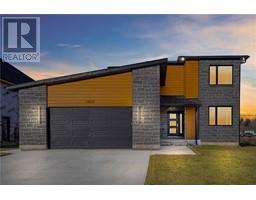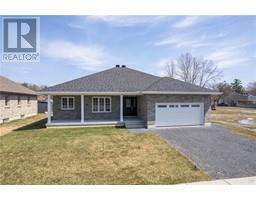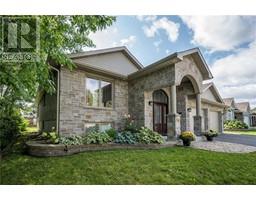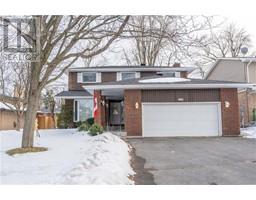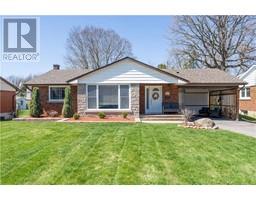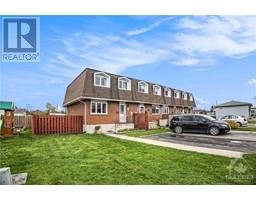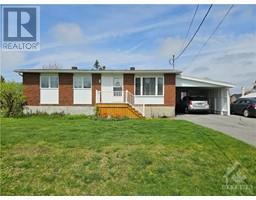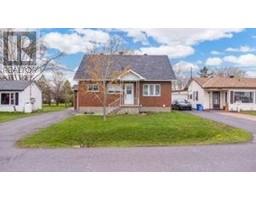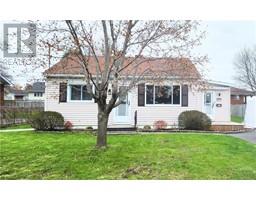1225 HENRY STREET Cornwall, Cornwall, Ontario, CA
Address: 1225 HENRY STREET, Cornwall, Ontario
Summary Report Property
- MKT ID1389505
- Building TypeHouse
- Property TypeSingle Family
- StatusBuy
- Added2 weeks ago
- Bedrooms3
- Bathrooms1
- Area0 sq. ft.
- DirectionNo Data
- Added On02 May 2024
Property Overview
Welcome to 1225 Henry Street. It is the first time this property hits MLS: his property has only had one owner up until now, and it's now ready for you! Conveniently located close to recreation, schools, and shopping, this brick bungalow is located on a quiet street while still being so close to amenities. While being just under 1100 square feet, the layout of this home is very practical with 3 bedrooms, and the 3 piece bathroom, living room, dining room, and kitchen all on the same floor. The patio doors in the dining room open onto the back deck.Downstairs there is a large rec room with a fireplace, the laundry room that also has a shower and the potential of being converted into a second full bathroom, as well as plenty of unfinished space that gives you opportunity for much more. Sitting on a 70'x100' lot right in the city, it's something you'll certainly want to check out. All offers to contain a 24 hour irrevocable clause. (id:51532)
Tags
| Property Summary |
|---|
| Building |
|---|
| Land |
|---|
| Level | Rooms | Dimensions |
|---|---|---|
| Basement | Laundry room | 13'2" x 7'10" |
| Recreation room | 31'0" x 17'7" | |
| Storage | 41'6" x 11'9" | |
| Main level | Foyer | 4'8" x 4'1" |
| Living room | 18'0" x 11'9" | |
| Dining room | 8'7" x 11'4" | |
| Kitchen | 9'4" x 7'11" | |
| 3pc Bathroom | Measurements not available | |
| Bedroom | 9'5" x 10'0" | |
| Bedroom | 9'10" x 10'8" | |
| Primary Bedroom | 13'6" x 10'0" |
| Features | |||||
|---|---|---|---|---|---|
| Surfaced | Refrigerator | Dryer | |||
| Stove | Washer | Central air conditioning | |||
































