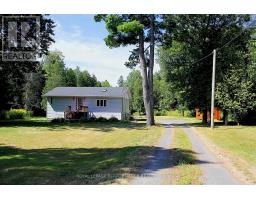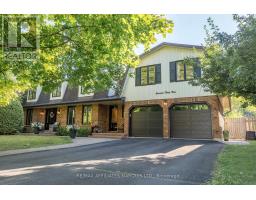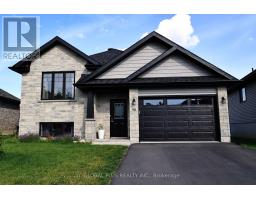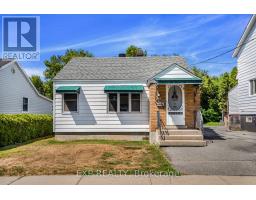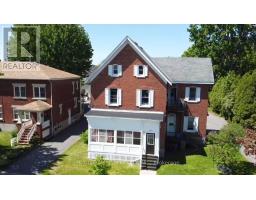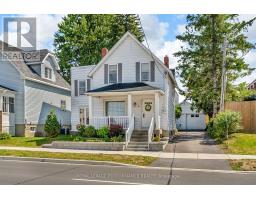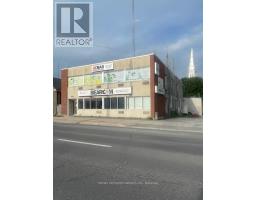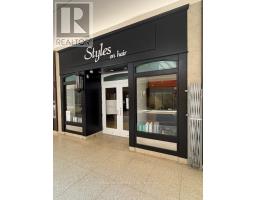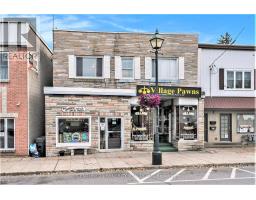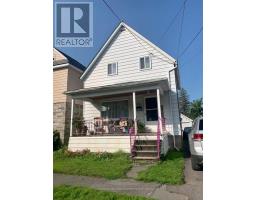1809 ALGUIRE STREET, Cornwall, Ontario, CA
Address: 1809 ALGUIRE STREET, Cornwall, Ontario
Summary Report Property
- MKT IDX12356594
- Building TypeHouse
- Property TypeSingle Family
- StatusBuy
- Added2 days ago
- Bedrooms3
- Bathrooms2
- Area1100 sq. ft.
- DirectionNo Data
- Added On21 Aug 2025
Property Overview
This cozy, well-kept home is nestled in a quiet family area of Cornwall and close to amenities. Step up to the house from the recently done driveway (2023) to its modern and easy-to-care front deck and patio stone walkway (both done in 2020). The modern upgraded kitchen (2017) features a marble backsplash and patio doors (2025) leading to a private backyard. The bright dining room with a large window overlooks the living room with a cozy wood fireplace. From the garage, enter a hallway with a renovated powder room (2017).Upstairs, you will find a generous primary bedroom with a cheater door to a 4-piece bathroom and two additional bedrooms. The wood stairs to the second level were redone in 2017.The basement is partly finished with a recreation room, including a rough-in for an additional fireplace. The utility room and laundry room are combined. Enjoy your morning coffee on the patio (2016) with a sheltered gazebo. The backyard is quiet and private and is fully fenced with gates. An underground pet-safe wire system fence is present for dogs if needed. This home has had many upgrades over the years and was recently made more efficient with four ductless heat pumps throughout the home. (id:51532)
Tags
| Property Summary |
|---|
| Building |
|---|
| Land |
|---|
| Level | Rooms | Dimensions |
|---|---|---|
| Second level | Primary Bedroom | 4.2 m x 3.35 m |
| Bedroom 2 | 3.25 m x 3.3 m | |
| Bedroom 3 | 3.07 m x 2.78 m | |
| Bathroom | 1.55 m x 2.8 m | |
| Basement | Family room | 6.85 m x 3.78 m |
| Laundry room | 3.1 m x 2.95 m | |
| Main level | Kitchen | 2.8 m x 4.2 m |
| Dining room | 2.65 m x 3.4 m | |
| Living room | 3.4 m x 3.9 m | |
| Bathroom | 0.86 m x 2 m |
| Features | |||||
|---|---|---|---|---|---|
| Level | Gazebo | Sump Pump | |||
| Attached Garage | Garage | Garage door opener remote(s) | |||
| Water Heater | Dishwasher | Dryer | |||
| Freezer | Hood Fan | Stove | |||
| Washer | Refrigerator | Wall unit | |||
| Air exchanger | Fireplace(s) | ||||










































