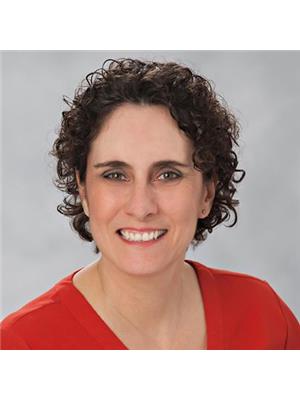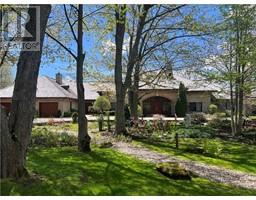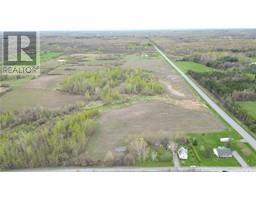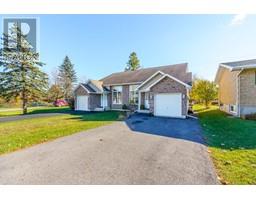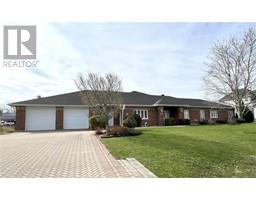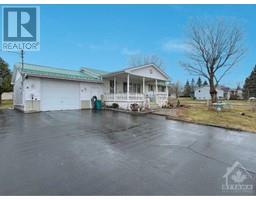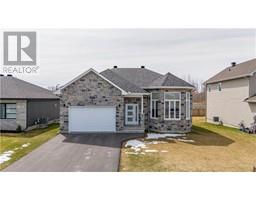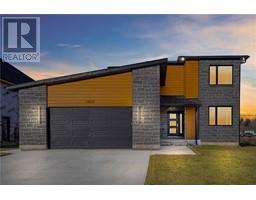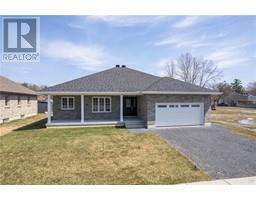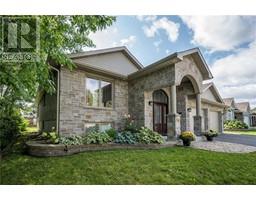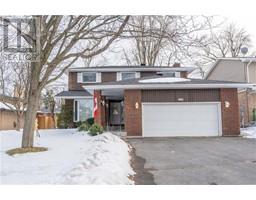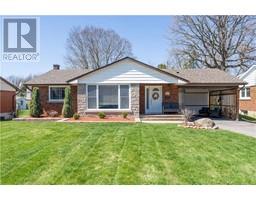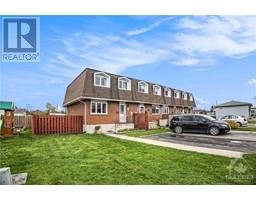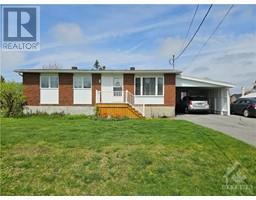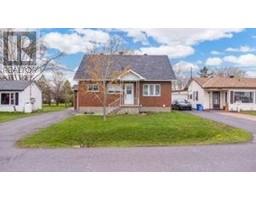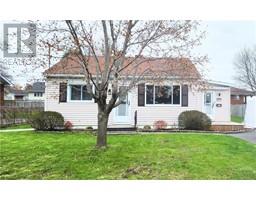18137 ST LAURENT BOULEVARD Prestigious Place St-Laurent, Cornwall, Ontario, CA
Address: 18137 ST LAURENT BOULEVARD, Cornwall, Ontario
Summary Report Property
- MKT ID1388317
- Building TypeHouse
- Property TypeSingle Family
- StatusBuy
- Added1 weeks ago
- Bedrooms3
- Bathrooms3
- Area0 sq. ft.
- DirectionNo Data
- Added On04 May 2024
Property Overview
The home is located in Place St-Laurent. The home's exterior is inviting and well-landscaped and is finished with stone and stucco. The open-concept kitchen with white cabinets, granite countertop top, and an island, along with the dining area, and living room which is warmed by a gas fireplace is a great space for entertaining. The 3 season sunroom is perfect for warmer days. Enjoy the summer months in the backyard sitting by a cozy fire or relax in the hot tub. You'll find an ensuite in the primary bedroom. There is also a 2nd bedroom. The main floor laundry is convenient. There are 3 full bathrooms. The basement is fully finished and a great space for watching your favorite sports. For overnight guests, there is an extra bedroom. You can entertain your friends at the bar. Space for a home gym and plenty of storage. Added feature: Subdivision has a dock and water access across the street off of County Rd 2. At the Seller's request, all offers must have a 48-hour irrevocable. (id:51532)
Tags
| Property Summary |
|---|
| Building |
|---|
| Land |
|---|
| Level | Rooms | Dimensions |
|---|---|---|
| Lower level | Recreation room | 15'10" x 42'9" |
| Bedroom | 10'3" x 12'1" | |
| Main level | Kitchen | 9'1" x 25'5" |
| Dining room | 11'11" x 11'11" | |
| Living room | 11'11" x 13'6" | |
| Primary Bedroom | 14'1" x 16'9" | |
| Bedroom | 10'4" x 12'2" | |
| Laundry room | 8'10" x 10'2" |
| Features | |||||
|---|---|---|---|---|---|
| Automatic Garage Door Opener | Attached Garage | Dishwasher | |||
| Alarm System | Hot Tub | Central air conditioning | |||































