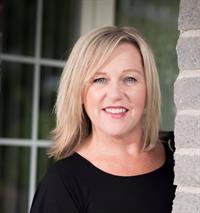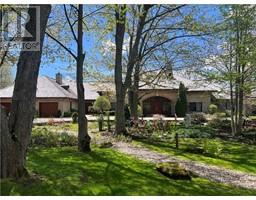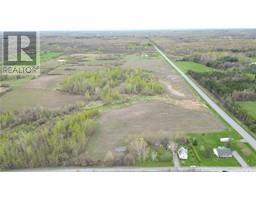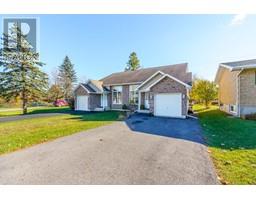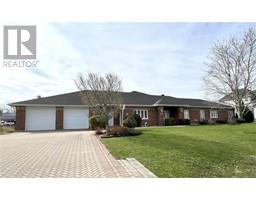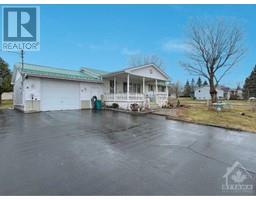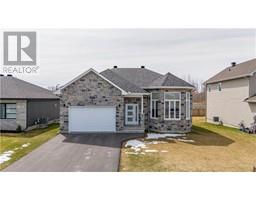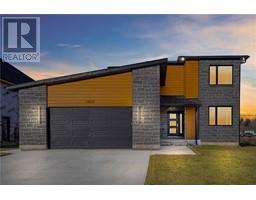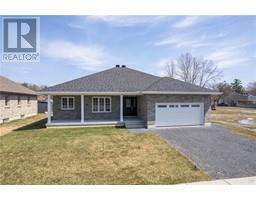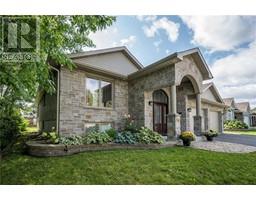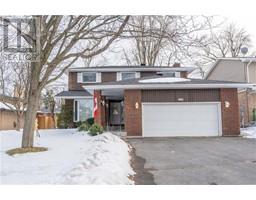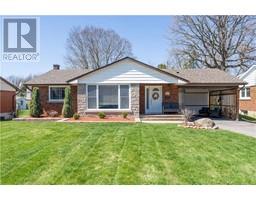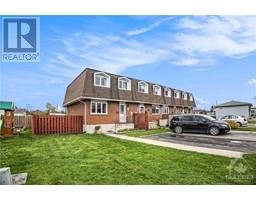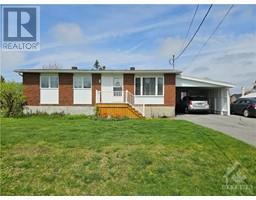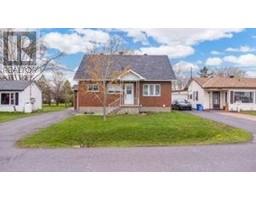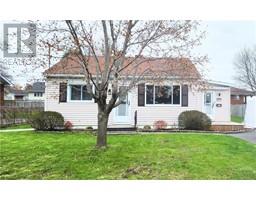2125 BURKE AVENUE EAST RIDGE SUBDIVISION, Cornwall, Ontario, CA
Address: 2125 BURKE AVENUE, Cornwall, Ontario
Summary Report Property
- MKT ID1375615
- Building TypeHouse
- Property TypeSingle Family
- StatusBuy
- Added15 weeks ago
- Bedrooms3
- Bathrooms2
- Area0 sq. ft.
- DirectionNo Data
- Added On01 Feb 2024
Property Overview
This beautiful brick bungalow has a 1.5 car attached garage & is located on an established street in the sought after East Ridge Subdivision, close to schools, shopping, bike path, walking distance to public transportation, Gray’s Creek Conservation Area & the St. Lawrence River with easy access to the 401. Custom built by Menard’s featuring an unique layout with 3 bedrooms, 2 baths, & a walkout basement. The main floor features a large foyer, living room with gas fireplace, quartz countertops in the kitchen & large island with under counter sink, custom cupboards & backsplash, the S/S appliances include a gas double oven six burner stove, dishwasher & 3 door smart refrigerator. Dining area, primary bedroom with walkin closet & 4pc bathroom finish off the main level. The lower level features 2 bedrooms, 4pc bathroom, large utility/storage/workout area, a rec room (currently being used as a 4th bedroom) with walkout to the well landscaped yard complete with patio, pergola & paved drive. (id:51532)
Tags
| Property Summary |
|---|
| Building |
|---|
| Land |
|---|
| Level | Rooms | Dimensions |
|---|---|---|
| Basement | Bedroom | 12'10" x 12'5" |
| Bedroom | 12'10" x 12'5" | |
| 4pc Bathroom | 10'0" x 5'10" | |
| Recreation room | 14'7" x 14'2" | |
| Utility room | 20'10" x 13'11" | |
| Main level | 4pc Bathroom | 16'4" x 4'11" |
| Foyer | 14'3" x 6'6" | |
| Living room | 21'8" x 15'5" | |
| Kitchen | 12'9" x 9'11" | |
| Primary Bedroom | 14'0" x 13'11" | |
| Living room/Fireplace | 21'8" x 15'5" |
| Features | |||||
|---|---|---|---|---|---|
| Automatic Garage Door Opener | Attached Garage | Refrigerator | |||
| Dishwasher | Dryer | Hood Fan | |||
| Stove | Washer | Alarm System | |||
| Blinds | Central air conditioning | Air exchanger | |||































