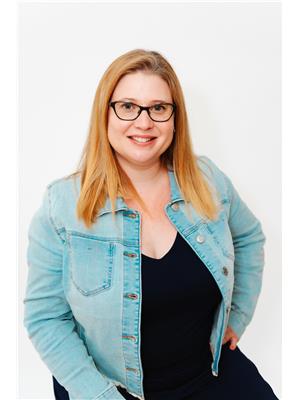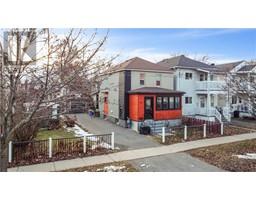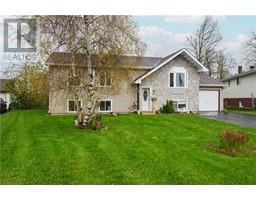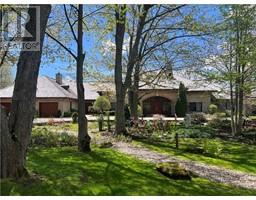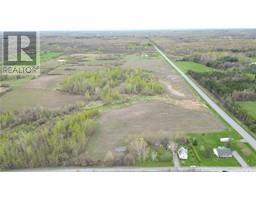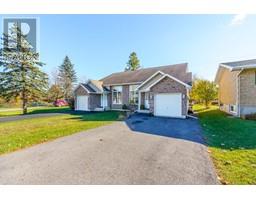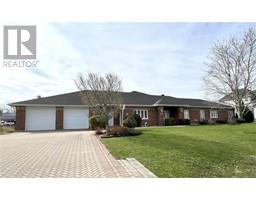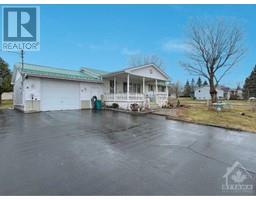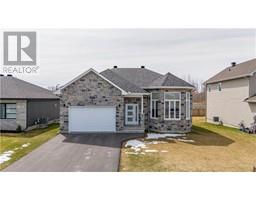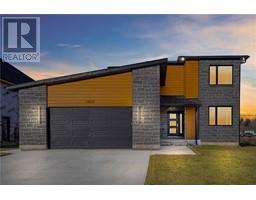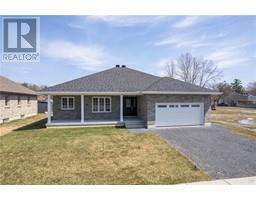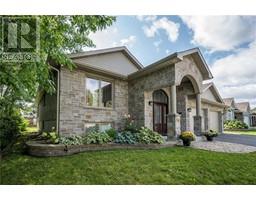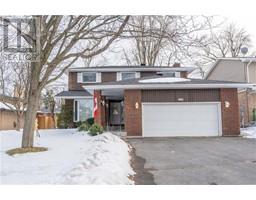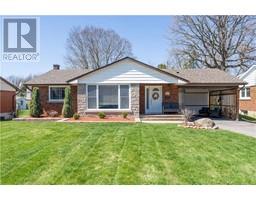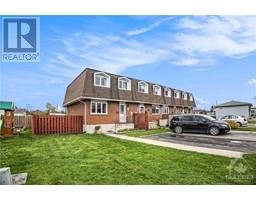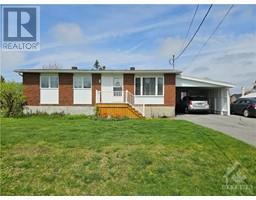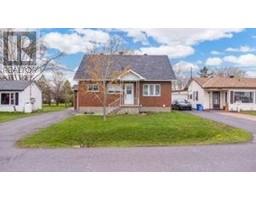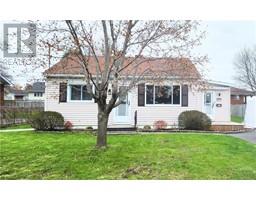217 ANTHONY STREET Anthony Street, Cornwall, Ontario, CA
Address: 217 ANTHONY STREET, Cornwall, Ontario
Summary Report Property
- MKT ID1390150
- Building TypeHouse
- Property TypeSingle Family
- StatusBuy
- Added2 weeks ago
- Bedrooms4
- Bathrooms2
- Area0 sq. ft.
- DirectionNo Data
- Added On03 May 2024
Property Overview
Welcome to this charming 1950's brick bungalow! This recently renovated home boasts 3 + 1 bedrooms, 2 bathrooms, and a detached garage - perfect for storing your vehicles or creating a workshop space. Step inside to find a spacious living area with hardwood floors and plenty of natural light flooding in through the windows. The kitchen has been updated with modern appliances and sleek countertops, making meal prep a breeze. Each bedroom offers a cozy retreat, while the bathrooms have been beautifully updated with stylish fixtures and finishes. Outside, you'll find a well-maintained yard and a detached garage for all of your storage needs. Located in a desirable neighborhood, this bungalow is just minutes away from shops, restaurants, and parks. Don't miss out on the opportunity to make this house your home - schedule a showing today! (id:51532)
Tags
| Property Summary |
|---|
| Building |
|---|
| Land |
|---|
| Level | Rooms | Dimensions |
|---|---|---|
| Main level | Living room | 18'8" x 10'10" |
| Kitchen | 11'2" x 11'2" | |
| Primary Bedroom | 11'2" x 10'9" | |
| Bedroom | 10'10" x 9'9" | |
| Bedroom | 11'4" x 10'8" |
| Features | |||||
|---|---|---|---|---|---|
| Flat site | Detached Garage | Refrigerator | |||
| Dishwasher | Dryer | Microwave Range Hood Combo | |||
| Stove | Washer | Central air conditioning | |||































