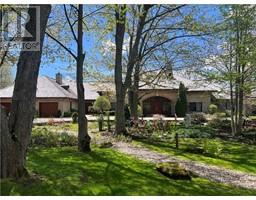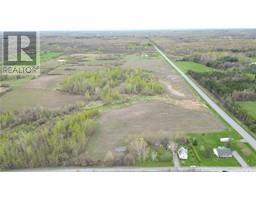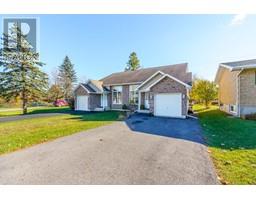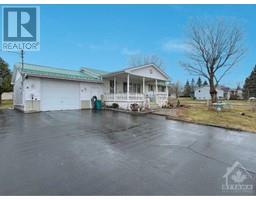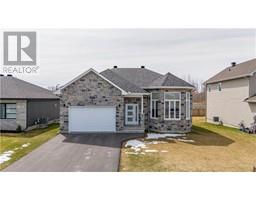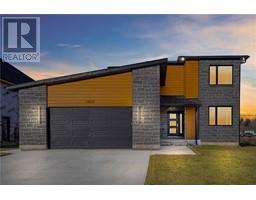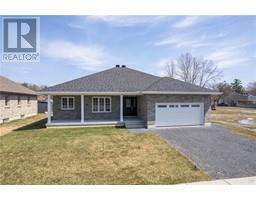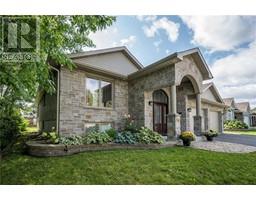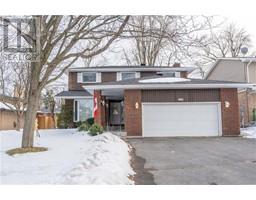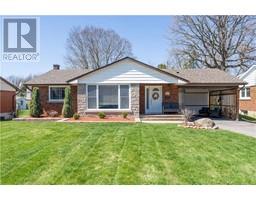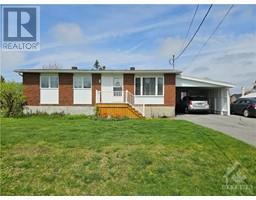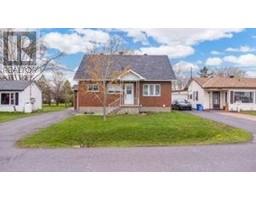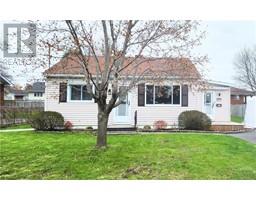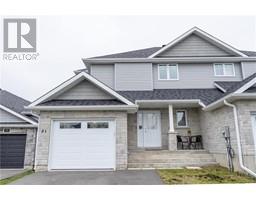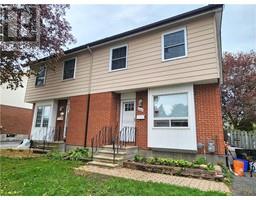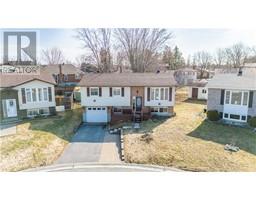2328 CREWSON COURT East Ridge Subdivision, Cornwall, Ontario, CA
Address: 2328 CREWSON COURT, Cornwall, Ontario
Summary Report Property
- MKT ID1387806
- Building TypeHouse
- Property TypeSingle Family
- StatusBuy
- Added2 weeks ago
- Bedrooms4
- Bathrooms2
- Area0 sq. ft.
- DirectionNo Data
- Added On13 May 2024
Property Overview
Introducing 2328 Crewson Crt! Nestled in the desirable East Ridge Subdivision on a corner lot, no rear neighbors & 2 car gar., 3-season sunrm, this spectacular home has it all! As you step into the foyer, you'll be captivated by the soaring ceilings and elegant lighting! The open-concept main floor boasts amazing craftsmanship; engineered hardwd flrs, impressive cathedral ceilings/pot lights, lots of windows & natural light creating an uplifting atmosphere. The culinary space fts quartz countertops + island, ideal for interactive food prep, allowing each day to be special! The gourmet kitchen is flawlessly connected to the DR & offers a walk-out to the serene, screened-in 3-season sunrm, built by Rayjans! This spectacular home encompasses 3+1 relaxing sanctuaries + 2 spa-like baths. 3rd BR is used as a cstm, California Closet (valued at $20k). The bright raised lower level offers 1BR, 1 bath, laundry rm + a spacious Fam-rm, upgraded ceilings. Tarion Warranty. 24hrs irr. on all offers (id:51532)
Tags
| Property Summary |
|---|
| Building |
|---|
| Land |
|---|
| Level | Rooms | Dimensions |
|---|---|---|
| Lower level | Recreation room | 27'3" x 14'2" |
| Other | 7'3" x 11'8" | |
| 3pc Bathroom | 6'9" x 7'8" | |
| Bedroom | 16'0" x 10'6" | |
| Laundry room | 9'6" x 6'10" | |
| Storage | 3'5" x 5'0" | |
| Main level | Foyer | 9'4" x 6'6" |
| Living room | 11'2" x 18'8" | |
| Kitchen | 13'6" x 10'7" | |
| Dining room | 10'0" x 13'6" | |
| Sunroom | 11'1" x 10'2" | |
| Primary Bedroom | 12'4" x 10'0" | |
| 4pc Bathroom | 9'0" x 7'5" | |
| Bedroom | 13'2" x 8'3" | |
| Bedroom | 9'9" x 8'2" |
| Features | |||||
|---|---|---|---|---|---|
| Attached Garage | Refrigerator | Dishwasher | |||
| Dryer | Hood Fan | Stove | |||
| Washer | Alarm System | Central air conditioning | |||
































