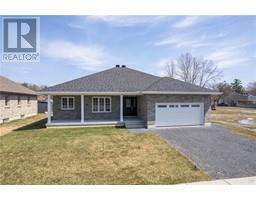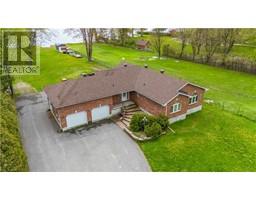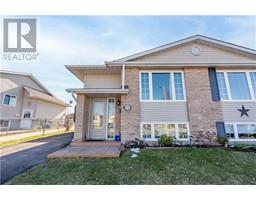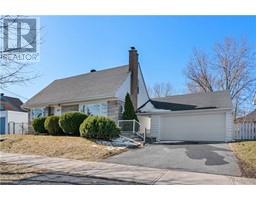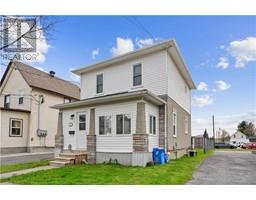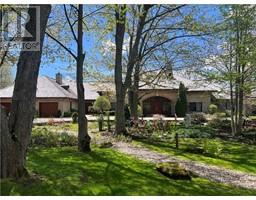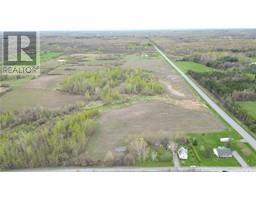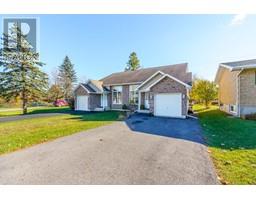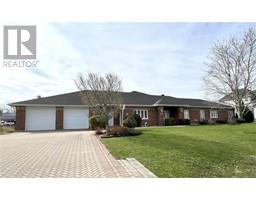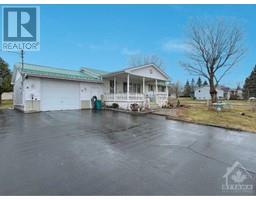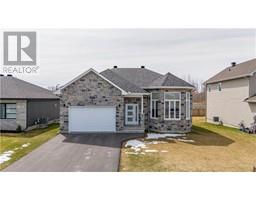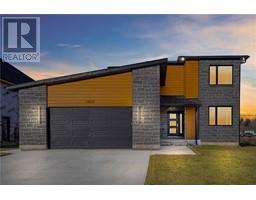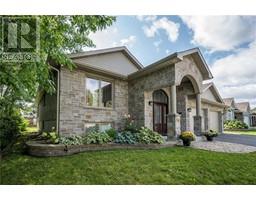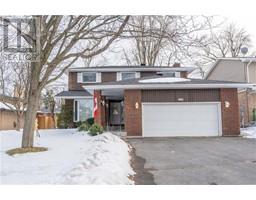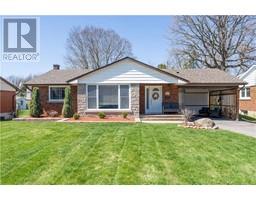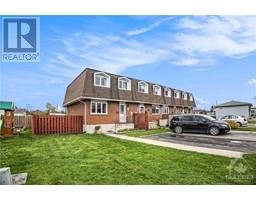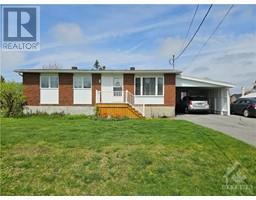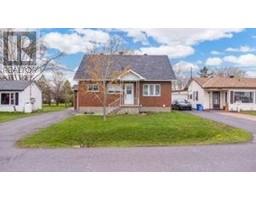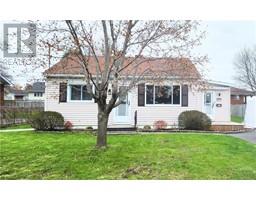311 ANTHONY STREET Anthony Street Neighbourhood, Cornwall, Ontario, CA
Address: 311 ANTHONY STREET, Cornwall, Ontario
Summary Report Property
- MKT ID1388532
- Building TypeHouse
- Property TypeSingle Family
- StatusBuy
- Added2 weeks ago
- Bedrooms3
- Bathrooms2
- Area0 sq. ft.
- DirectionNo Data
- Added On03 May 2024
Property Overview
WELL PRICED 3 BEDROOM BUNGALOW! Are you in the market for a beautiful + solid all brick bungalow located in a great family neighbourhood? The main floor hosts an updated kitchen, a naturally bright living room, modern 4pc bath, & 3 good sized bedrooms. The lower level finish includes a large rec. room, a 2pc bath, a utility room/laundry room with storage. The home is equipped with a natural gas f.a. furnace complete & central a/c. Outback, the rear yard offers a ground level patio area & a garden shed. The previous owner stated that the sewer laterals were replaced, but should be verified by the buyer(s). Situated in a highly desirable neighbourhood within walking distance to Municipal Parks, schools, the East Court Mall, Public Transit & the St Lawrence River & Waterfront Trail. Homeownership is knocking & this home is available for possession August 1st. The Seller requires SPIS signed + submitted with all offer(s) and 2 full business days irrevocable to review any/all offer(s). (id:51532)
Tags
| Property Summary |
|---|
| Building |
|---|
| Land |
|---|
| Level | Rooms | Dimensions |
|---|---|---|
| Basement | Recreation room | 10'0" x 31'0" |
| Recreation room | 17'0" x 10'6" | |
| 2pc Bathroom | 3'4" x 5'11" | |
| Other | 5'9" x 4'6" | |
| Other | 9'3" x 4'6" | |
| Main level | Foyer | 4'1" x 6'0" |
| Living room | 13'1" x 14'0" | |
| Kitchen | 11'11" x 13'0" | |
| 4pc Bathroom | 5'0" x 8'11" | |
| Primary Bedroom | 10'0" x 12'5" | |
| Bedroom | 10'0" x 9'6" | |
| Bedroom | 10'0" x 11'0" |
| Features | |||||
|---|---|---|---|---|---|
| Surfaced | Central air conditioning | ||||



























