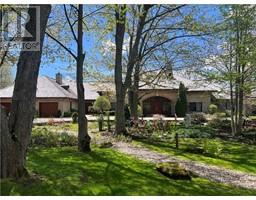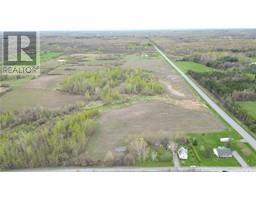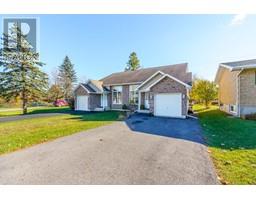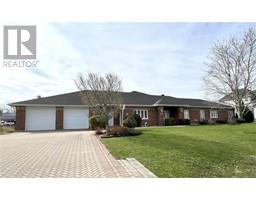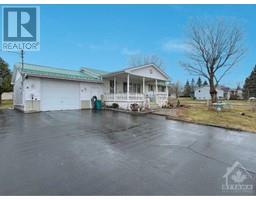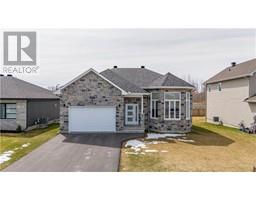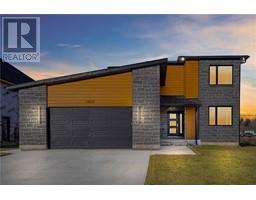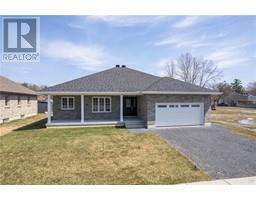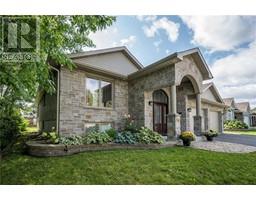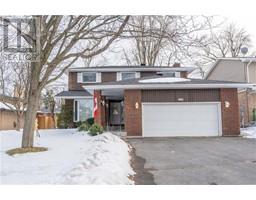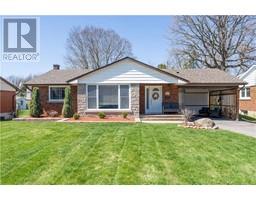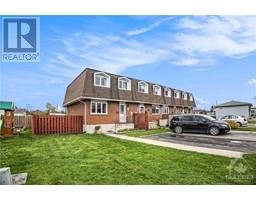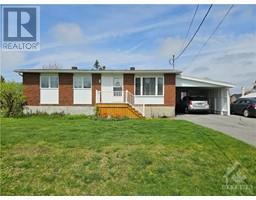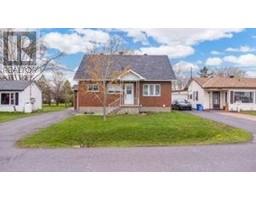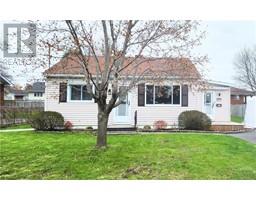544 JOANNE CRESCENT Cornwall, Cornwall, Ontario, CA
Address: 544 JOANNE CRESCENT, Cornwall, Ontario
Summary Report Property
- MKT ID1385986
- Building TypeHouse
- Property TypeSingle Family
- StatusBuy
- Added1 weeks ago
- Bedrooms5
- Bathrooms4
- Area0 sq. ft.
- DirectionNo Data
- Added On05 May 2024
Property Overview
Discover your dream home in this two-storey residence featuring 3+2 bedrooms and 3.5 bathrooms. The cozy gas fireplace creates a warm ambiance in 1 of 2 airy living rooms. Conveniently located main floor laundry and powder room are an added bonus. Upstairs, retreat to the primary bedroom with its ensuite bathroom and walk-in closet. On the same level there are 2 more spacious bedrooms and full bathroom. In the basement you'll find 2 bedrooms, a full bathroom and lots of room for storage. Step out into your private backyard, complete with a patio and hot tub, perfect for relaxing and entertaining. Park your vehicles with ease in the two-car garage. Enjoy the convenience of being close to english and french schools, shopping centre, and restaurants, all nestled in a peaceful and sought-after neighbourhood. As per Form 244 24 hour notice for all showings and 24 hour irrevocable. (id:51532)
Tags
| Property Summary |
|---|
| Building |
|---|
| Land |
|---|
| Level | Rooms | Dimensions |
|---|---|---|
| Second level | 4pc Ensuite bath | 9'2" x 13'1" |
| Primary Bedroom | 11'3" x 17'8" | |
| Bedroom | 10'3" x 12'1" | |
| Bedroom | 9'10" x 13'2" | |
| 4pc Bathroom | 5'4" x 12'1" | |
| Basement | Bedroom | 8'5" x 12'8" |
| Bedroom | 8'11" x 12'11" | |
| 3pc Bathroom | 7'5" x 9'4" | |
| Main level | Family room | 15'3" x 11'3" |
| Living room | 11'0" x 25'0" | |
| Kitchen | 12'3" x 11'1" | |
| Dining room | 12'3" x 8'0" |
| Features | |||||
|---|---|---|---|---|---|
| Attached Garage | Refrigerator | Dishwasher | |||
| Dryer | Freezer | Hood Fan | |||
| Stove | Washer | Hot Tub | |||
| Central air conditioning | |||||
































