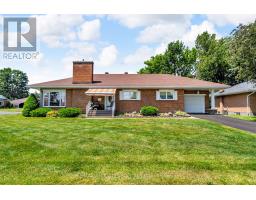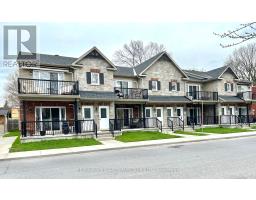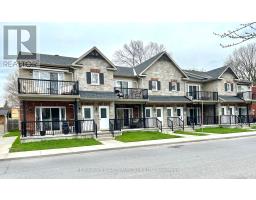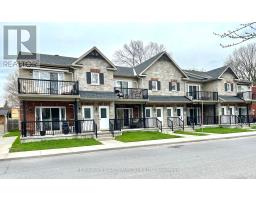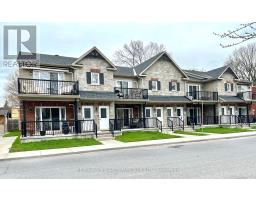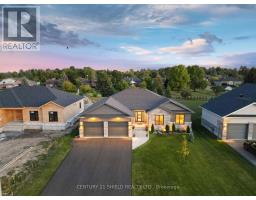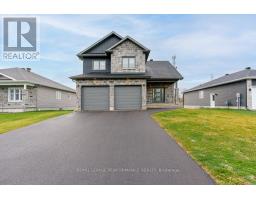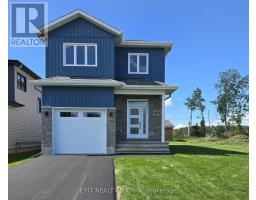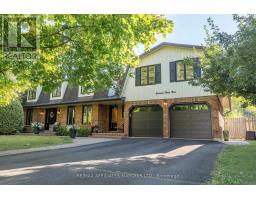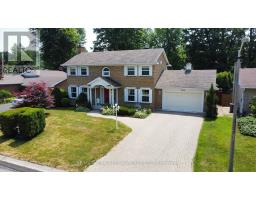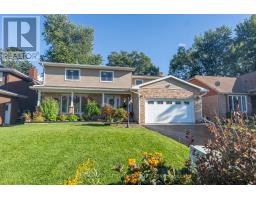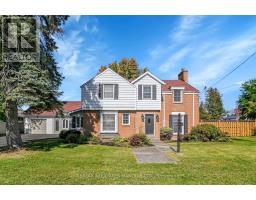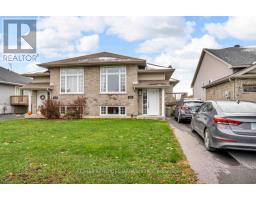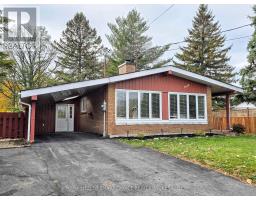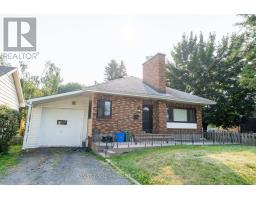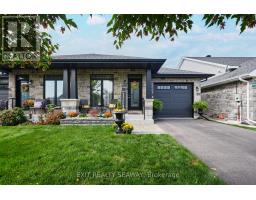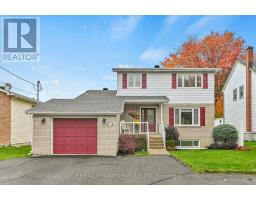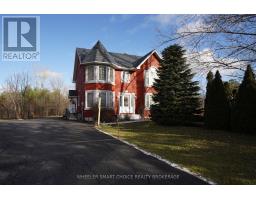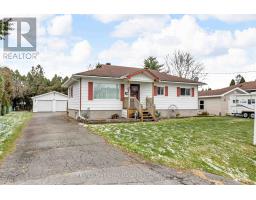622 GUY STREET, Cornwall, Ontario, CA
Address: 622 GUY STREET, Cornwall, Ontario
Summary Report Property
- MKT IDX12525376
- Building TypeHouse
- Property TypeSingle Family
- StatusBuy
- Added9 weeks ago
- Bedrooms3
- Bathrooms2
- Area1100 sq. ft.
- DirectionNo Data
- Added On08 Nov 2025
Property Overview
Welcome to 622 Guy Street! This 1,471 sq. ft. all-brick bungalow is centrally located in a desirable, well-established neighbourhood - just minutes from schools, shopping, and your daily amenities. The home features large windows throughout, allowing plenty of natural light to fill each room. The inviting main level features an oak kitchen complete with all appliances, kitchen island, highlighted by hardwood flooring that continues into the dining room, living room, and each of the three bedrooms. A full 4-piece bathroom completes this level, providing functionality for everyday living. The lower level extends your living space with a spacious finished recreation room, an additional multi-purpose room ideal for crafts, hobbies, or a home office, and a convenient 3-piece bathroom. The basement offers plenty of flexibility along with ample storage areas to meet your needs. Outside, the property offers a fully fenced yard for your privacy. With its well-maintained home, functional layout, and central location, this bungalow presents a great opportunity for families, first-time buyers, or those looking to downsize. Washer & Dryer included. Quick possession is available, allowing you to move in and enjoy your new home without delay. Click on the Multi-media link for virtual tour & floor plan. The Seller requires 24 hour Irrevocable on all Offers. (id:51532)
Tags
| Property Summary |
|---|
| Building |
|---|
| Land |
|---|
| Level | Rooms | Dimensions |
|---|---|---|
| Basement | Utility room | 4.03 m x 8.26 m |
| Other | 2.71 m x 2.06 m | |
| Bathroom | 2.7 m x 1.9 m | |
| Recreational, Games room | 3.95 m x 6.57 m | |
| Office | 2.98 m x 4.43 m | |
| Laundry room | 5 m x 6.12 m | |
| Main level | Living room | 3.55 m x 5.32 m |
| Dining room | 4.43 m x 3.21 m | |
| Kitchen | 4.58 m x 3.83 m | |
| Primary Bedroom | 3.55 m x 3.44 m | |
| Bedroom 2 | 3.54 m x 3.34 m | |
| Bedroom 3 | 3.22 m x 3.63 m | |
| Bathroom | 3.22 m x 2.38 m |
| Features | |||||
|---|---|---|---|---|---|
| No Garage | Oven - Built-In | Garburator | |||
| Water Heater | Dryer | Washer | |||
| Refrigerator | Wall unit | ||||








































