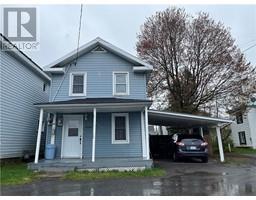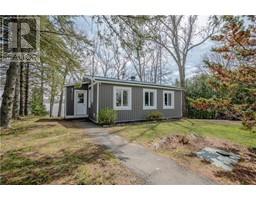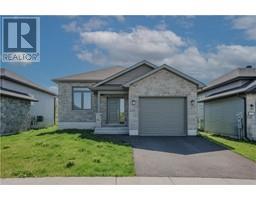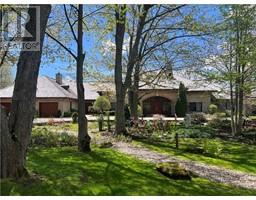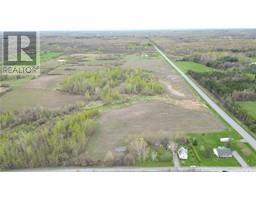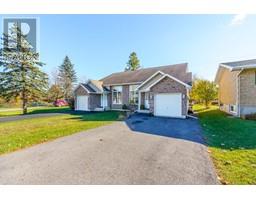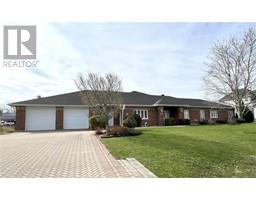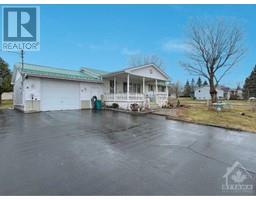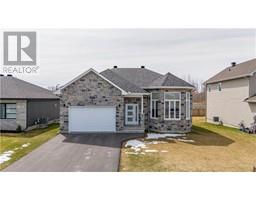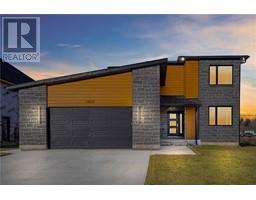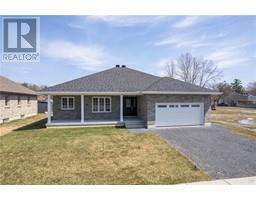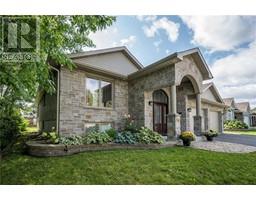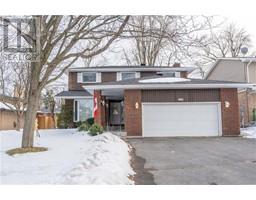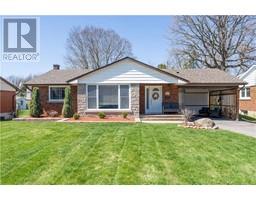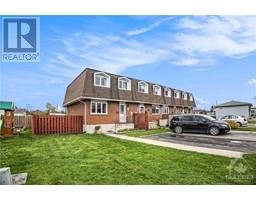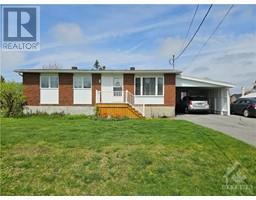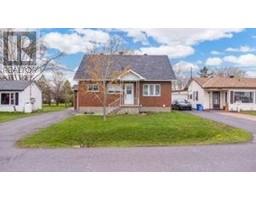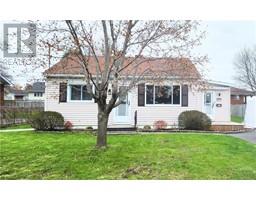701 ST ANTOINE STREET Ashwood Park, Cornwall, Ontario, CA
Address: 701 ST ANTOINE STREET, Cornwall, Ontario
Summary Report Property
- MKT ID1390242
- Building TypeHouse
- Property TypeSingle Family
- StatusBuy
- Added1 weeks ago
- Bedrooms2
- Bathrooms2
- Area0 sq. ft.
- DirectionNo Data
- Added On06 May 2024
Property Overview
Are you looking for a move-in ready home in one of Cornwall's great north-end neighbourhoods? 701 St Antoine has it all both inside and out! You'll love the large open concept kitchen / living / dining area on the main floor as well as a fantastic office space with its own gas fireplace, in addition to a convenient 3-piece bathroom. Upstairs you'll find 2 spacious bedrooms, one of which being a very large primary bedroom with two closets as well as a 4-piece ensuite. The basement hosts a finished recreational room perfect for a second office, game room, or storage space! Outside you'll enjoy the partial wrap around deck, entertaining space with pergola, as well as the large detached garage. This home is perfect for entertaining guest all year around, and its convenient north-end location means you are close to all the amenities without being stuck in the middle of the city. Book your showing today! (id:51532)
Tags
| Property Summary |
|---|
| Building |
|---|
| Land |
|---|
| Level | Rooms | Dimensions |
|---|---|---|
| Second level | Bedroom | 11'11" x 14'9" |
| Primary Bedroom | 19'10" x 11'2" | |
| 4pc Ensuite bath | 11'11" x 8'5" | |
| Basement | Recreation room | 9'0" x 13'9" |
| Utility room | 12'2" x 8'10" | |
| Main level | Kitchen | 11'3" x 25'1" |
| Living room | 11'2" x 19'8" | |
| Office | 11'8" x 15'3" | |
| 3pc Bathroom | 11'3" x 4'8" |
| Features | |||||
|---|---|---|---|---|---|
| Detached Garage | Central air conditioning | ||||




























