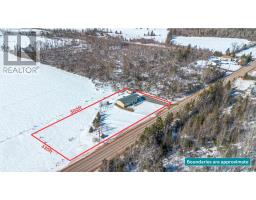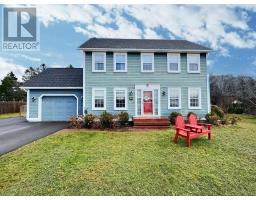98 Mill Pond Lane, Cornwall, Prince Edward Island, CA
Address: 98 Mill Pond Lane, Cornwall, Prince Edward Island
Summary Report Property
- MKT ID202510883
- Building TypeHouse
- Property TypeSingle Family
- StatusBuy
- Added2 days ago
- Bedrooms3
- Bathrooms2
- Area1288 sq. ft.
- DirectionNo Data
- Added On19 May 2025
Property Overview
A fantastic opportunity to own this just like new, energy efficient, 3 Bedroom home that has just been newly painted, in the beautiful "West River Estates!" This home has been built with an ICF foundation and triple pane windows that will save you money monthly in your heating costs. Plus you will enjoy having community water access with a 1.6 acre waterside park area. Step inside to a bright open concept layout where the kitchen overlooks the dining and living room areas. This quality built home has three bedrooms, two full baths, two walk-in closets in the Primary Bedroom with an Ensuite bathroom containing a double vanity, plus a heated double car garage. This home is built with an ICF party wall for extra privacy and boosts many quality finishes such as a beautiful backsplash, soft close drawers, quartz countertops and Samsung stainless steel appliances with water and ice on the fridge door. Also enjoy your own private 10 x 12 ft back deck with a 5 ft privacy wall. Measurements are approximate. The rest of the 8 year Lux Home Warranty will be transferred over at closing. Please note taxes are based on out of Province Vendors. (id:51532)
Tags
| Property Summary |
|---|
| Building |
|---|
| Level | Rooms | Dimensions |
|---|---|---|
| Main level | Kitchen | 15 x 14.2 |
| Dining room | 15 x 3.8 | |
| Living room | 9.2 x 5.1 | |
| Ensuite (# pieces 2-6) | 13.4 x 6.6 | |
| Primary Bedroom | 14.6 x 12 | |
| Bedroom | 12.8 x 10.8 | |
| Bedroom | 12.6 x 10.6 | |
| Laundry room | 6.3 x 3.6 | |
| Bath (# pieces 1-6) | 9.2 x 5.4 |
| Features | |||||
|---|---|---|---|---|---|
| Paved driveway | Attached Garage | Heated Garage | |||
| Range - Electric | Dishwasher | Washer/Dryer Combo | |||
| Microwave Range Hood Combo | Refrigerator | Air exchanger | |||
































